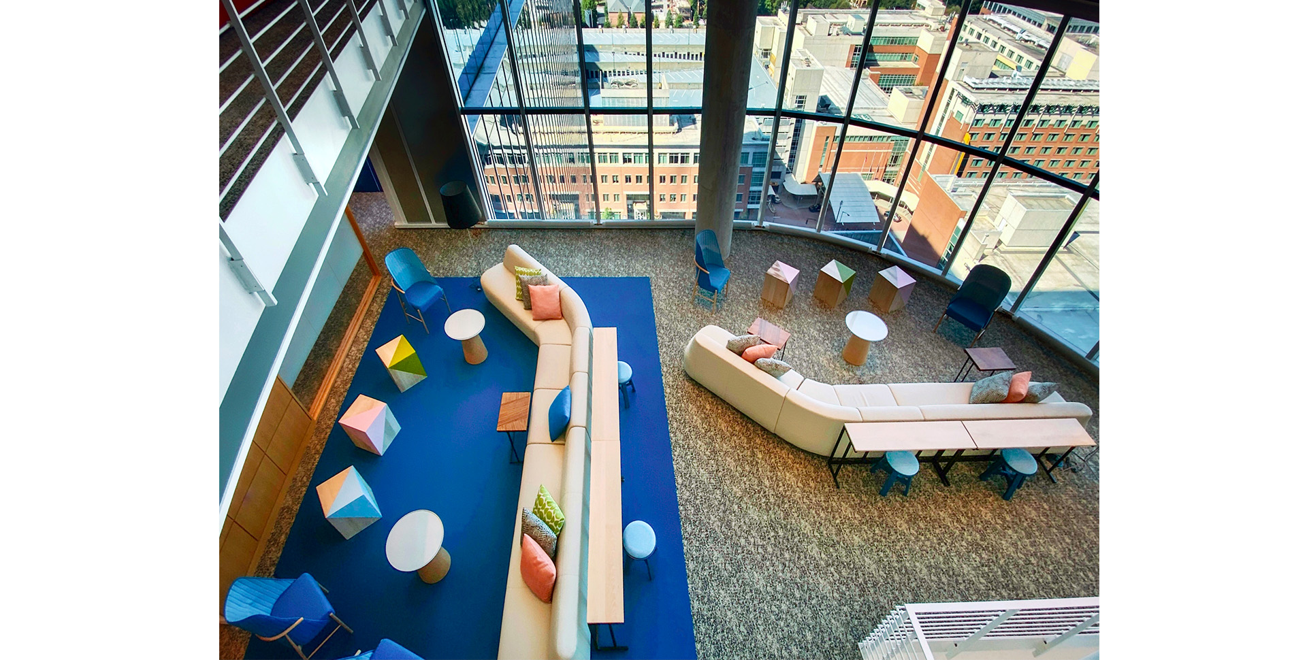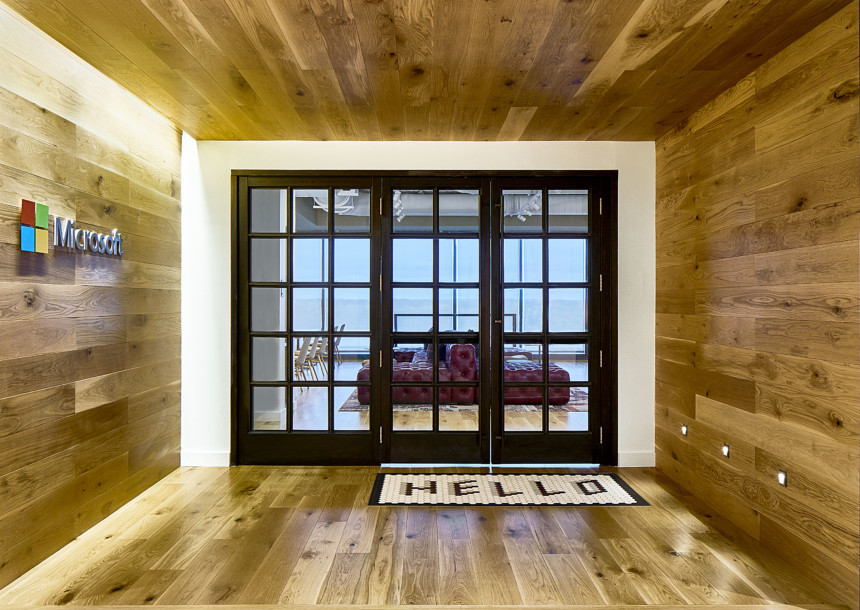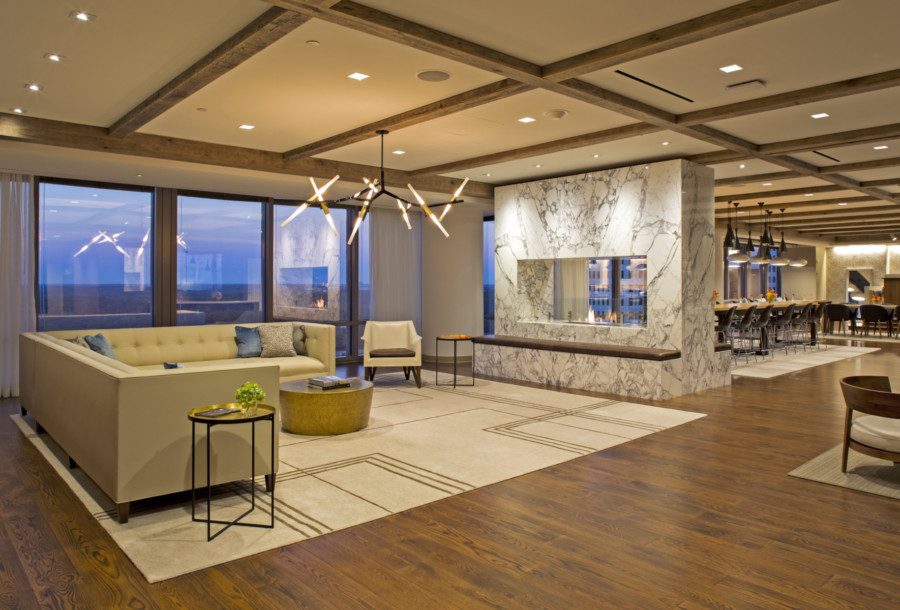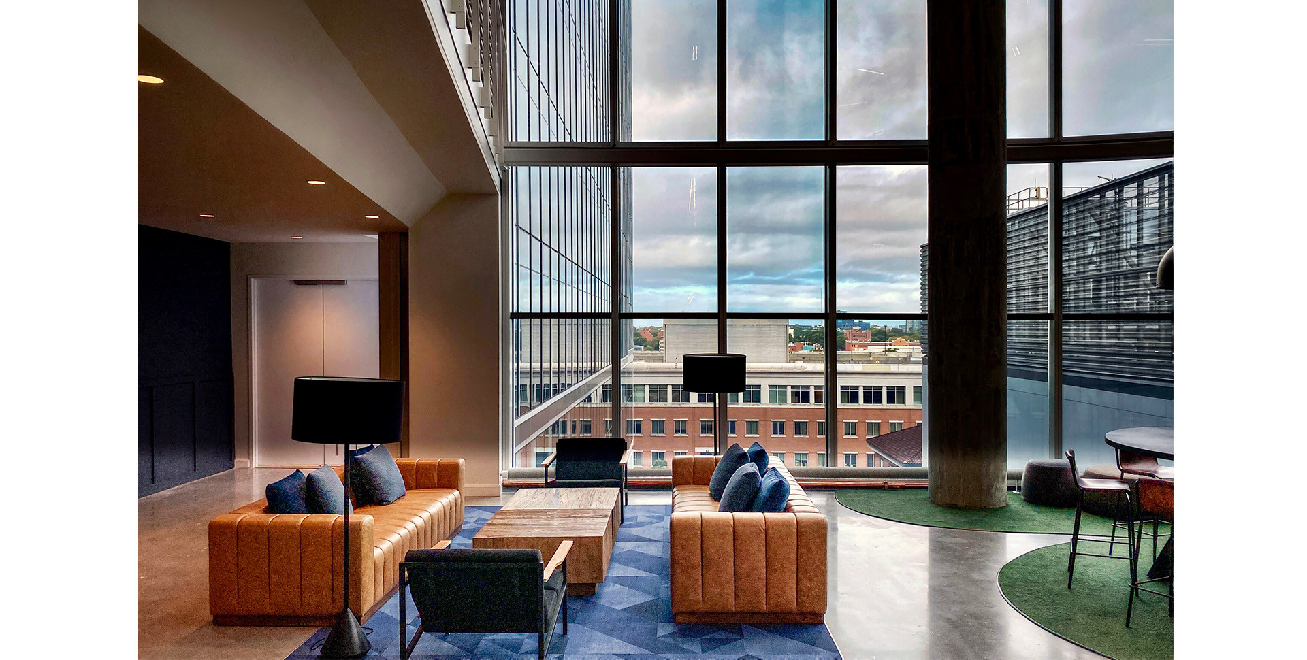
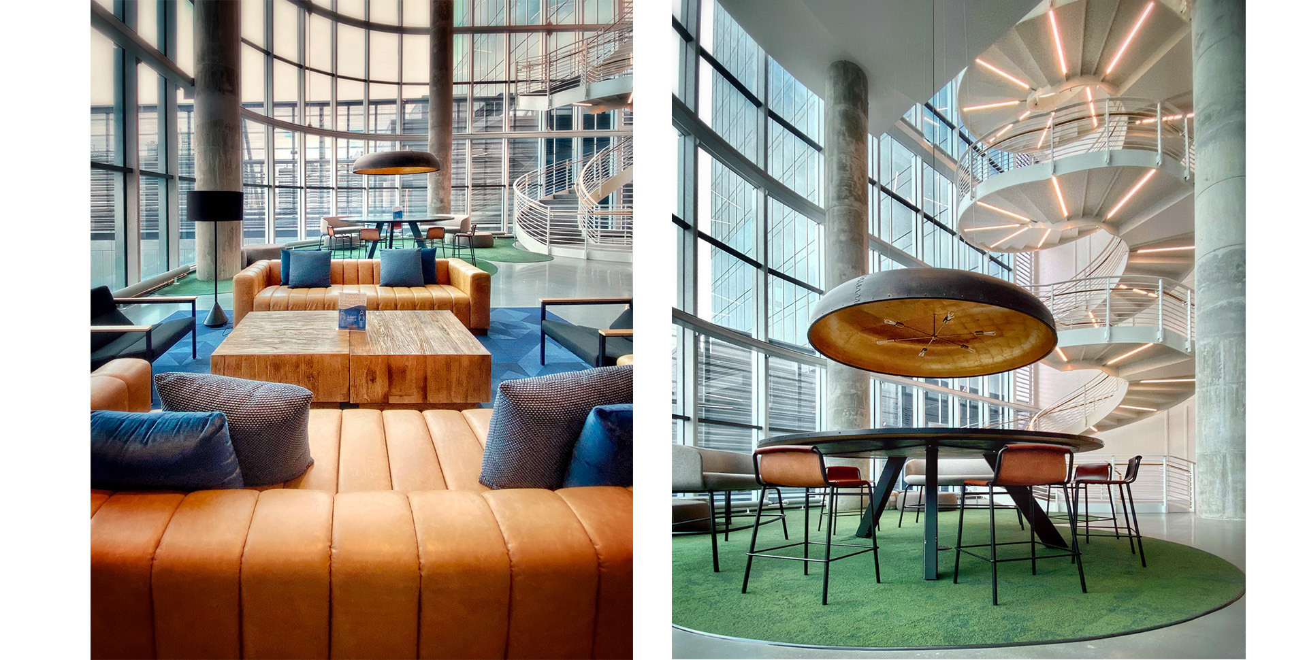
the collaborative core
In partnership with John Portman Architects and Portman Holdings, ai3 approached the design of the Collaborative Core as the hospitality space available to the diverse tenants residing in the tower. These amenity zones are located within the "Lantern," a light-filled, multi-story open space connected on all 21 floors by the tallest spiral staircase in the world.
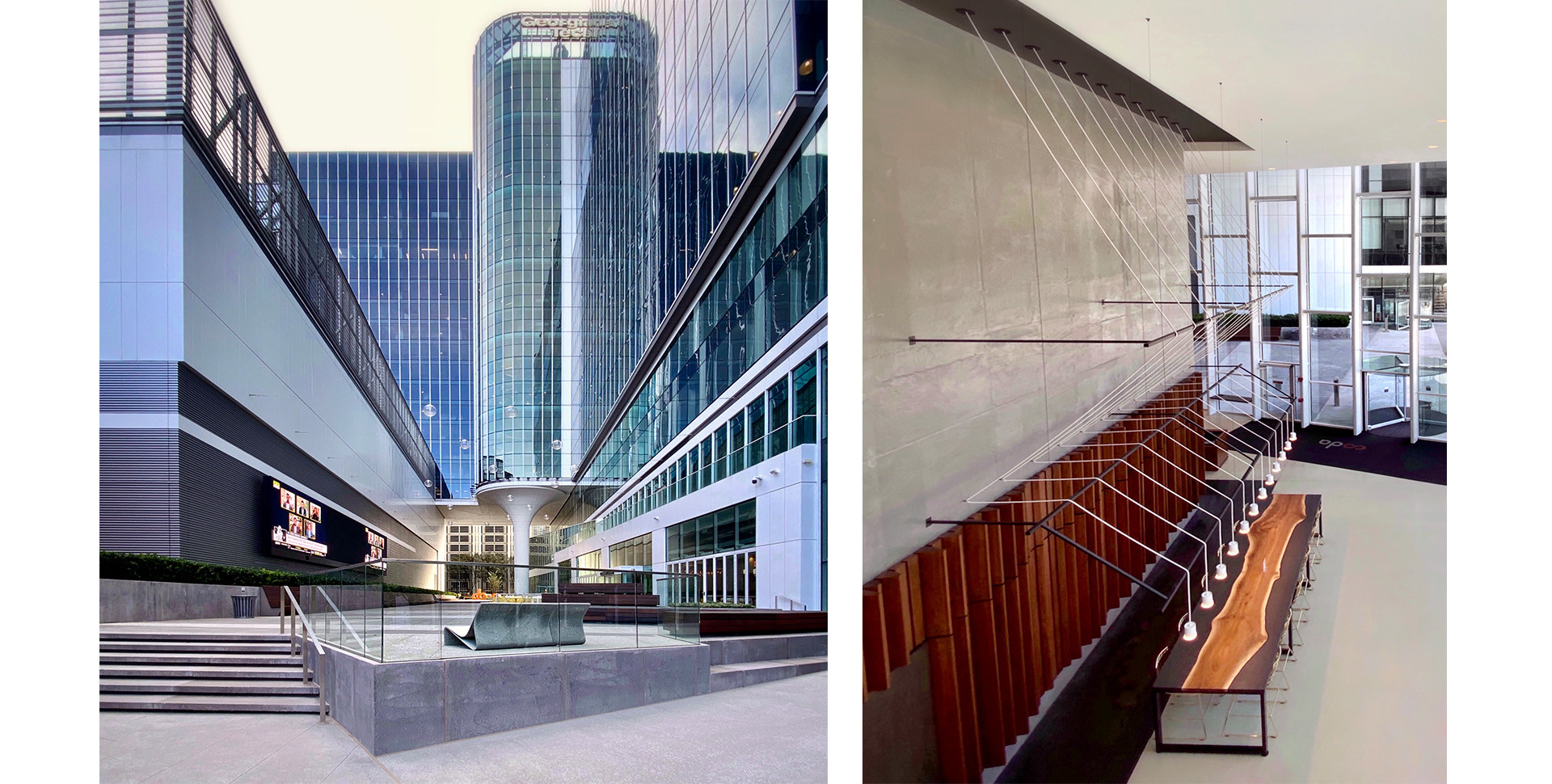
“I always mention that JPA designed the lobby and collaboration core, and ai3 was able to give them their souls. I admire every aspect of ai3’s team from design to work ethic.”
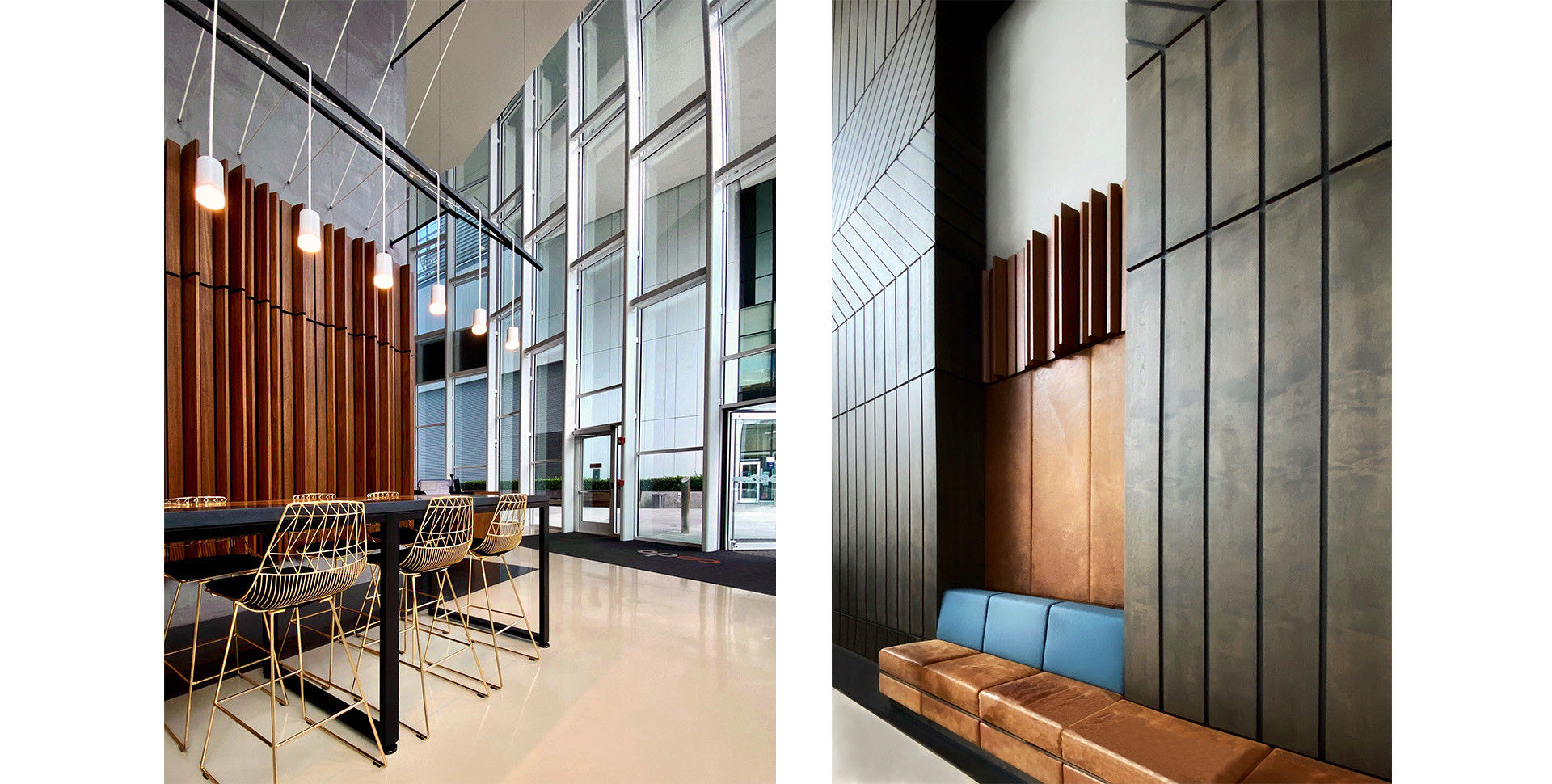
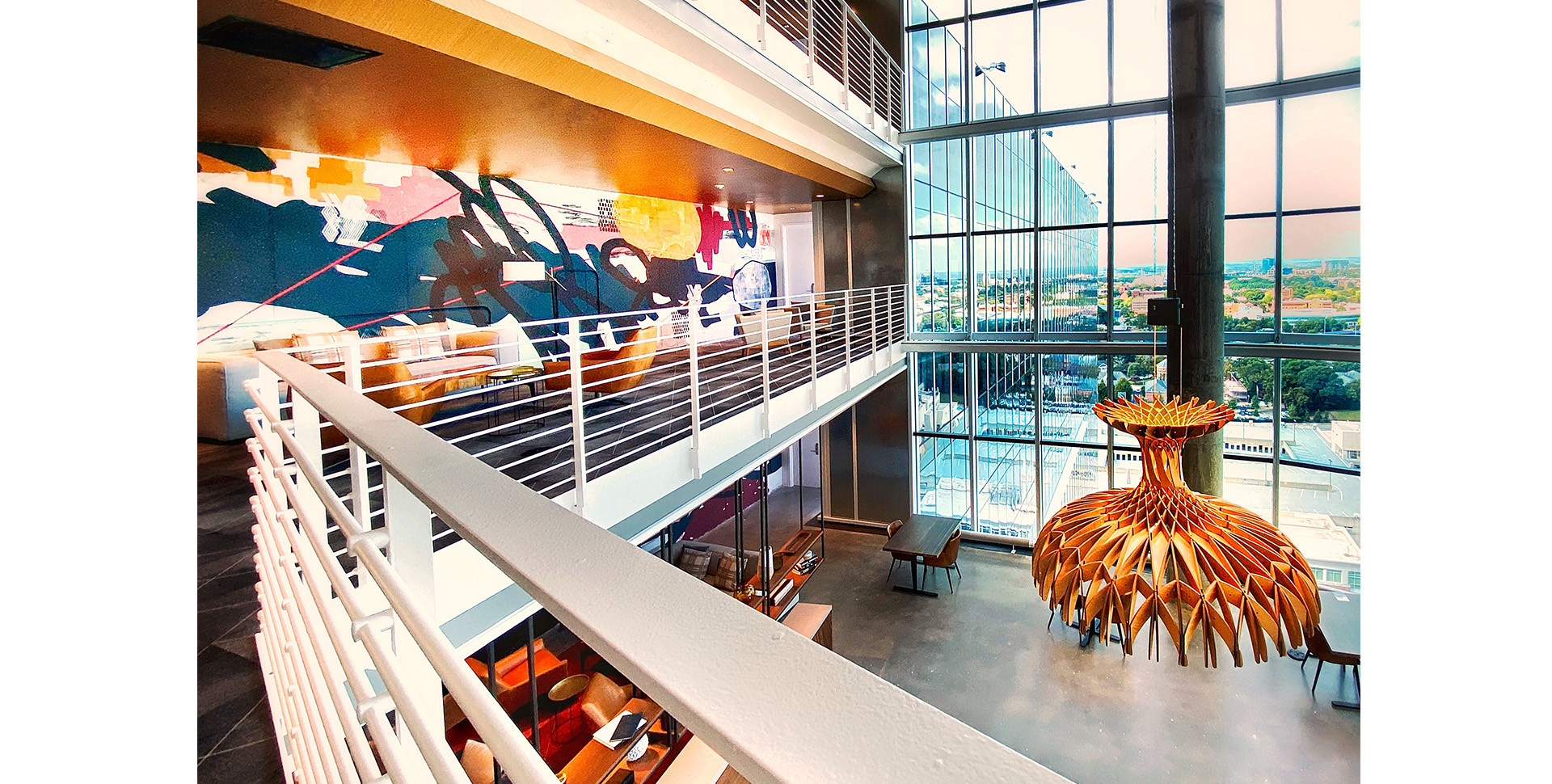
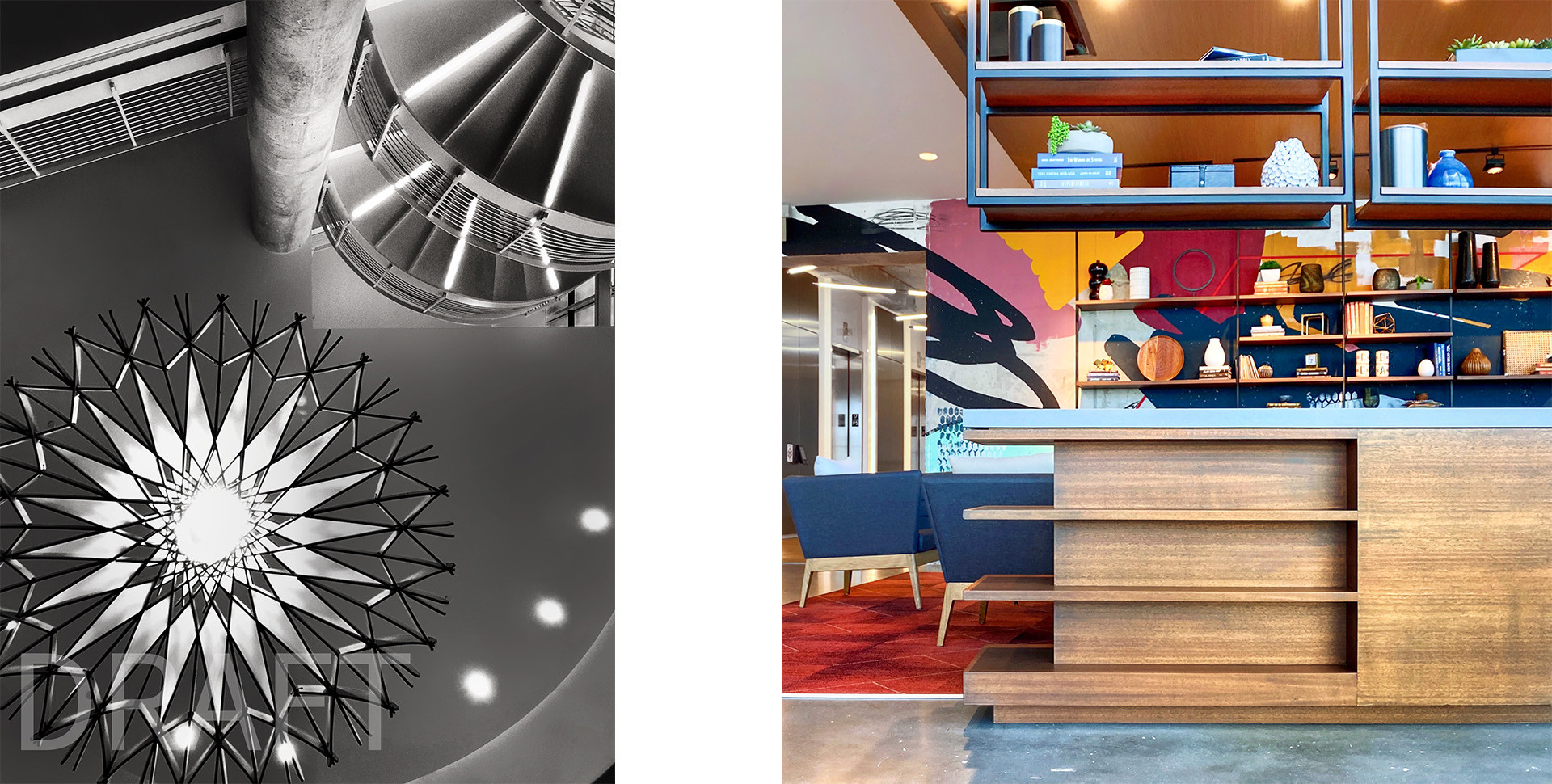
tenant amenities
While supporting daily work, these tenant amenities contrast the typical office space by creating unique and lively surroundings for cultivating new ideas. Blending focused and active environments, each has specialized characteristics encouraging exploration throughout the spiral stair, thereby increasing the opportunity for interactions.
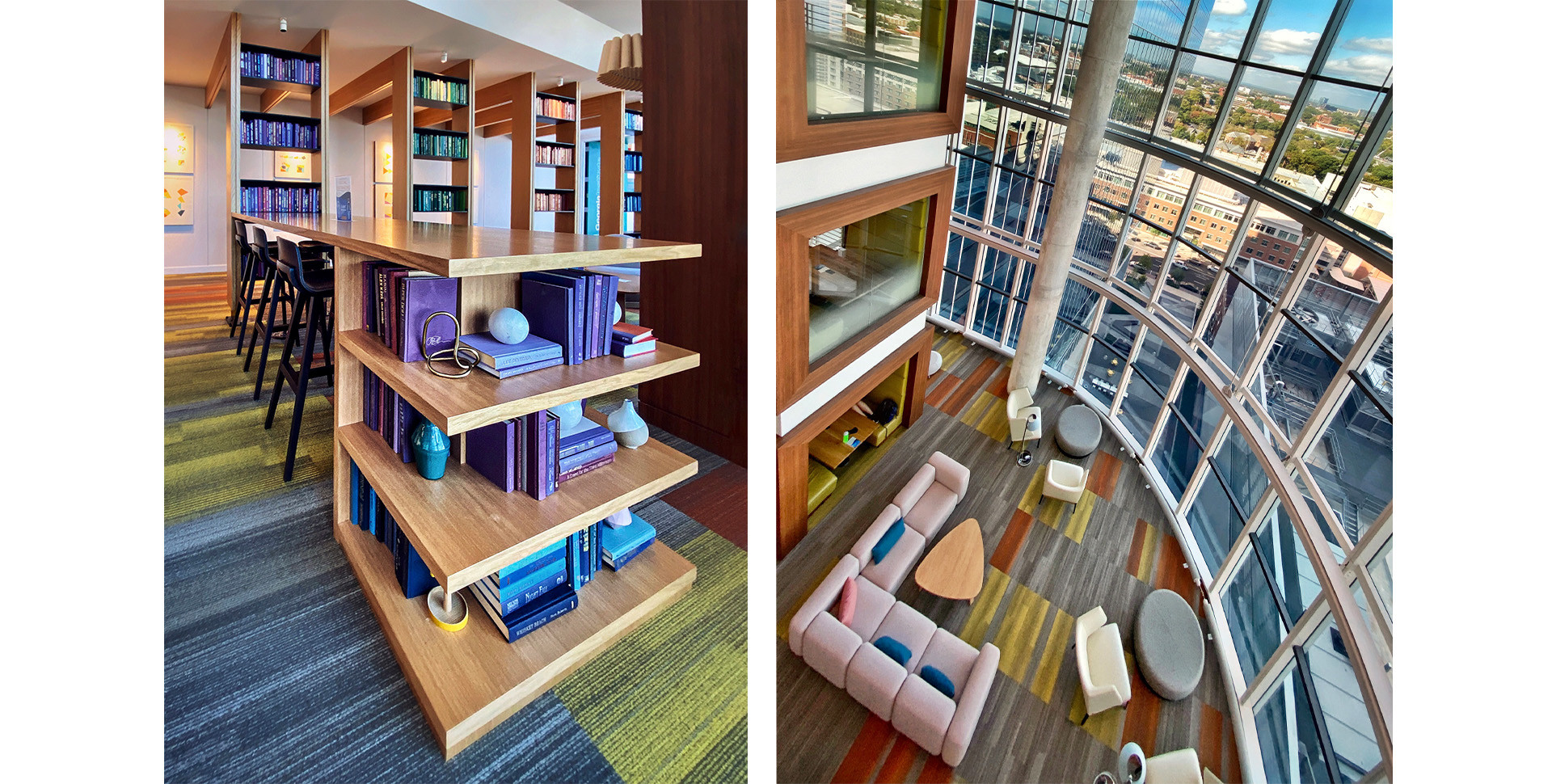
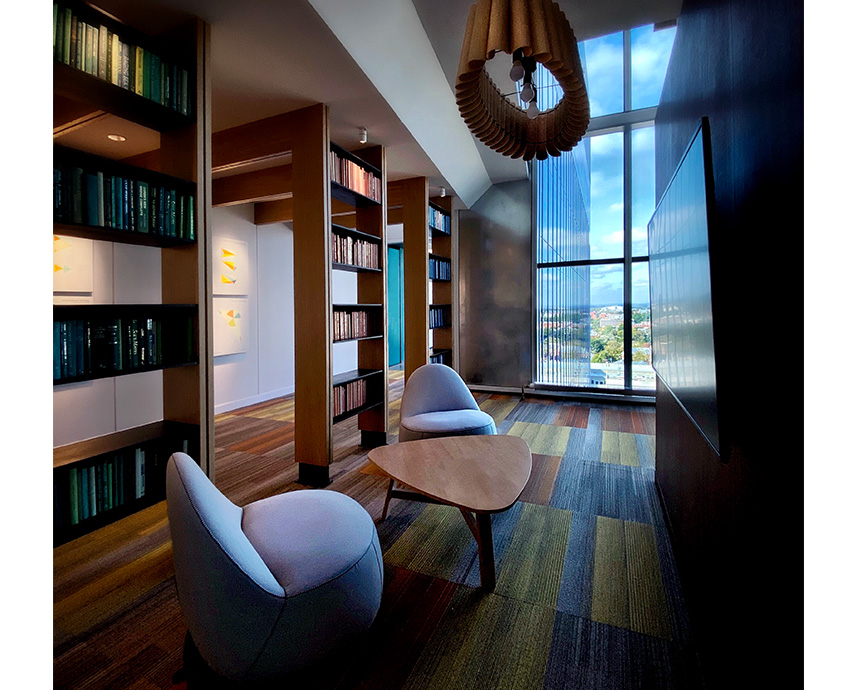
regionally inspired design
While each “neighborhood” is programmatically unique, they comprehensively act as a common thread throughout the space. Centered on regional relevance, the designs reflect the essence of Atlanta, and organize areas into ‘hoods with distinctively thematic designs such as Vibe, Power-Up, and The Cave.
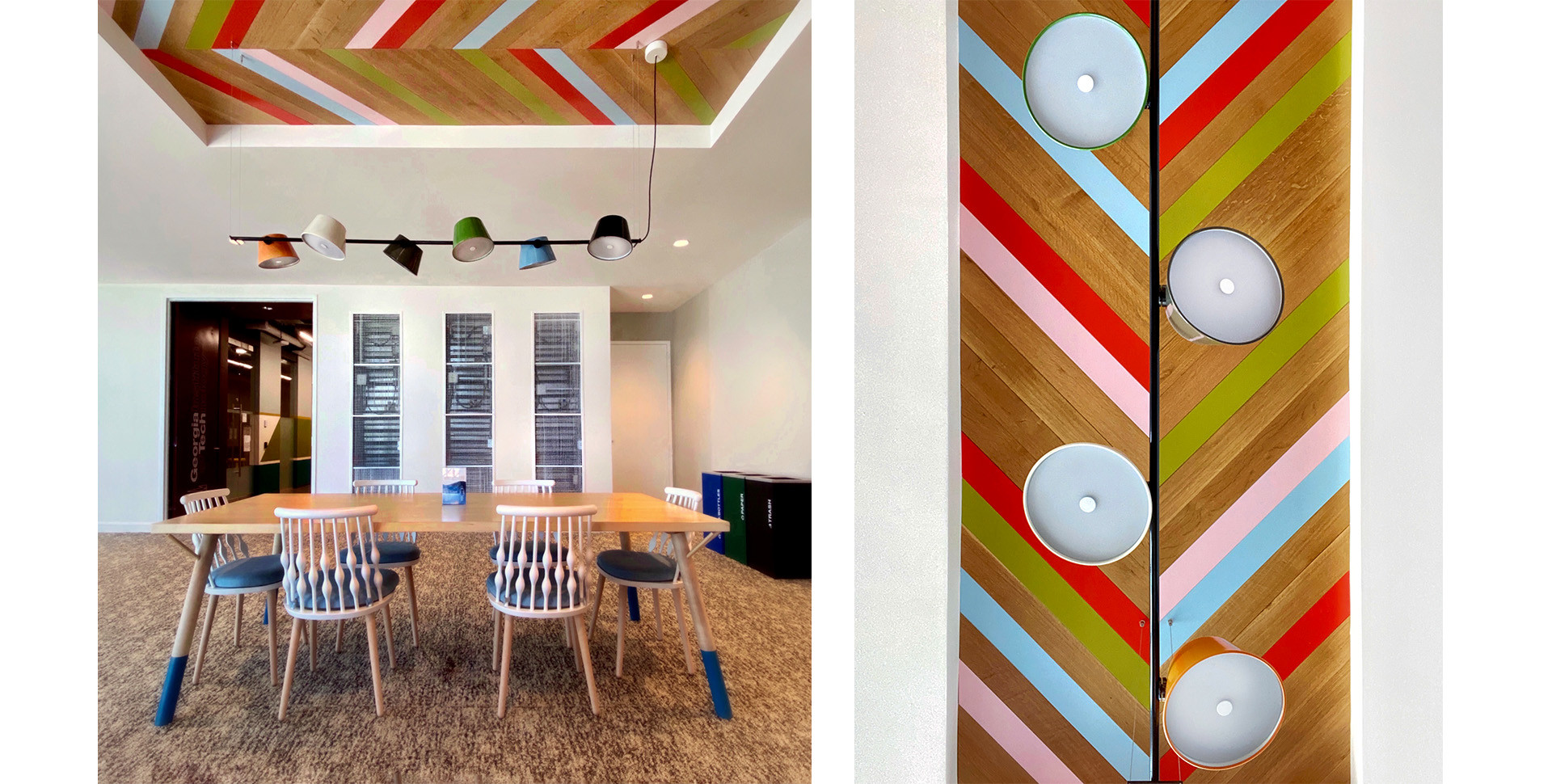
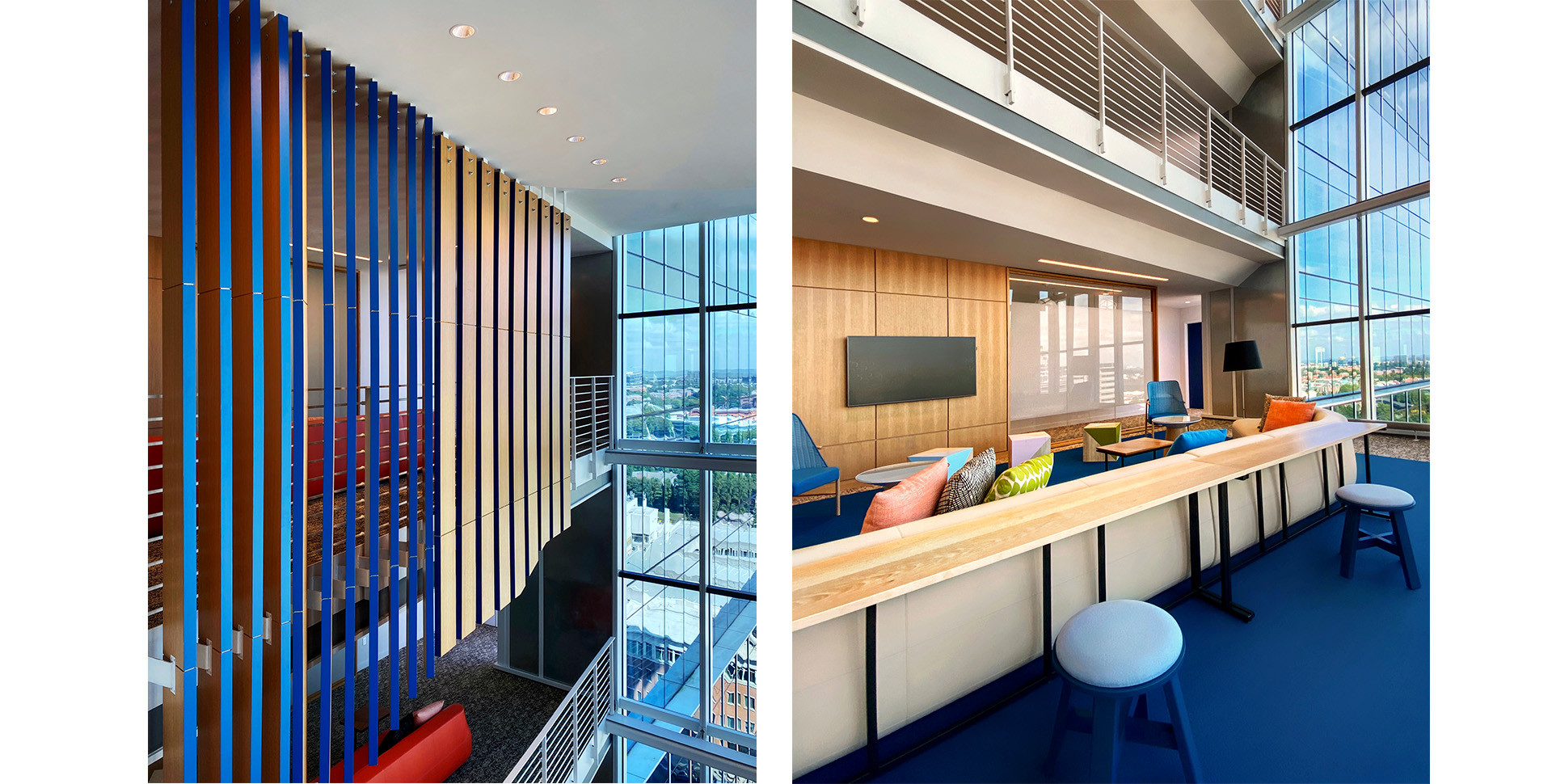
Programming Components
Level 1 and 2 Interior Lobbies: 10,500 SF
Elevator Lobbies: 5,100 SF
Levels 5-21 Collaborative Core: Cross-Tenant Neighborhood Spaces 24,150 SF
Base Building Restrooms and Elevator Lobbies
Let's get in touch.
Be free to dream with ai3 and start your project today
Projects
