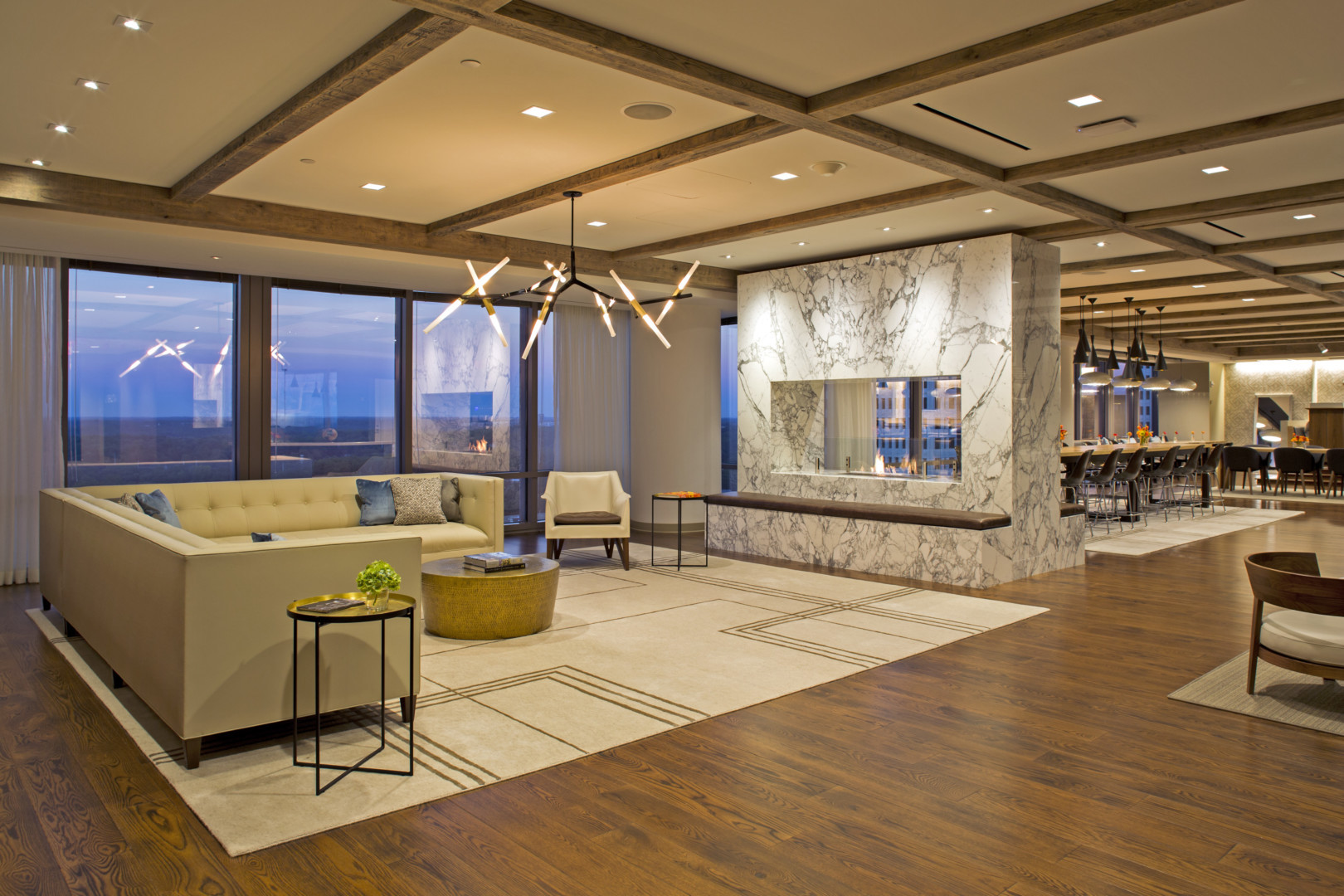ai3 incorporated elements of hospitality design into the environment.
Serving a diverse client base ranging from multi-generational families to hip-hop moguls, the client experience was designed to be personal and comfortable, as if meeting in a home.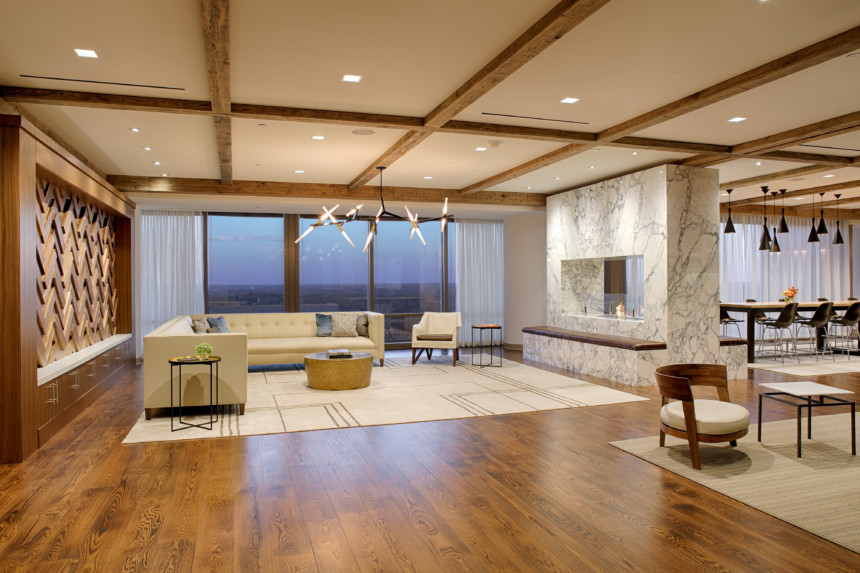
The heart of the new office is a centrally located café and lounge.
This space is equally used by clients and employees for education forums, panel discussions, informal meetings and dining.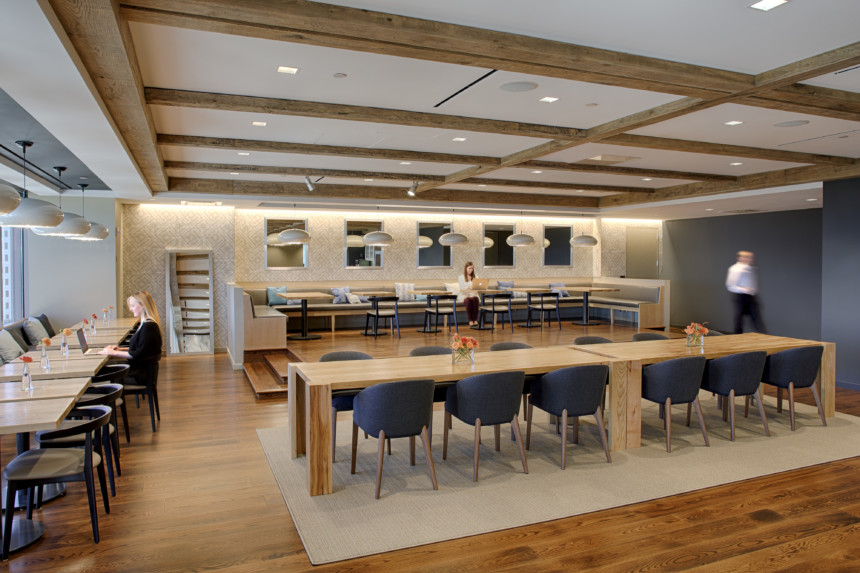
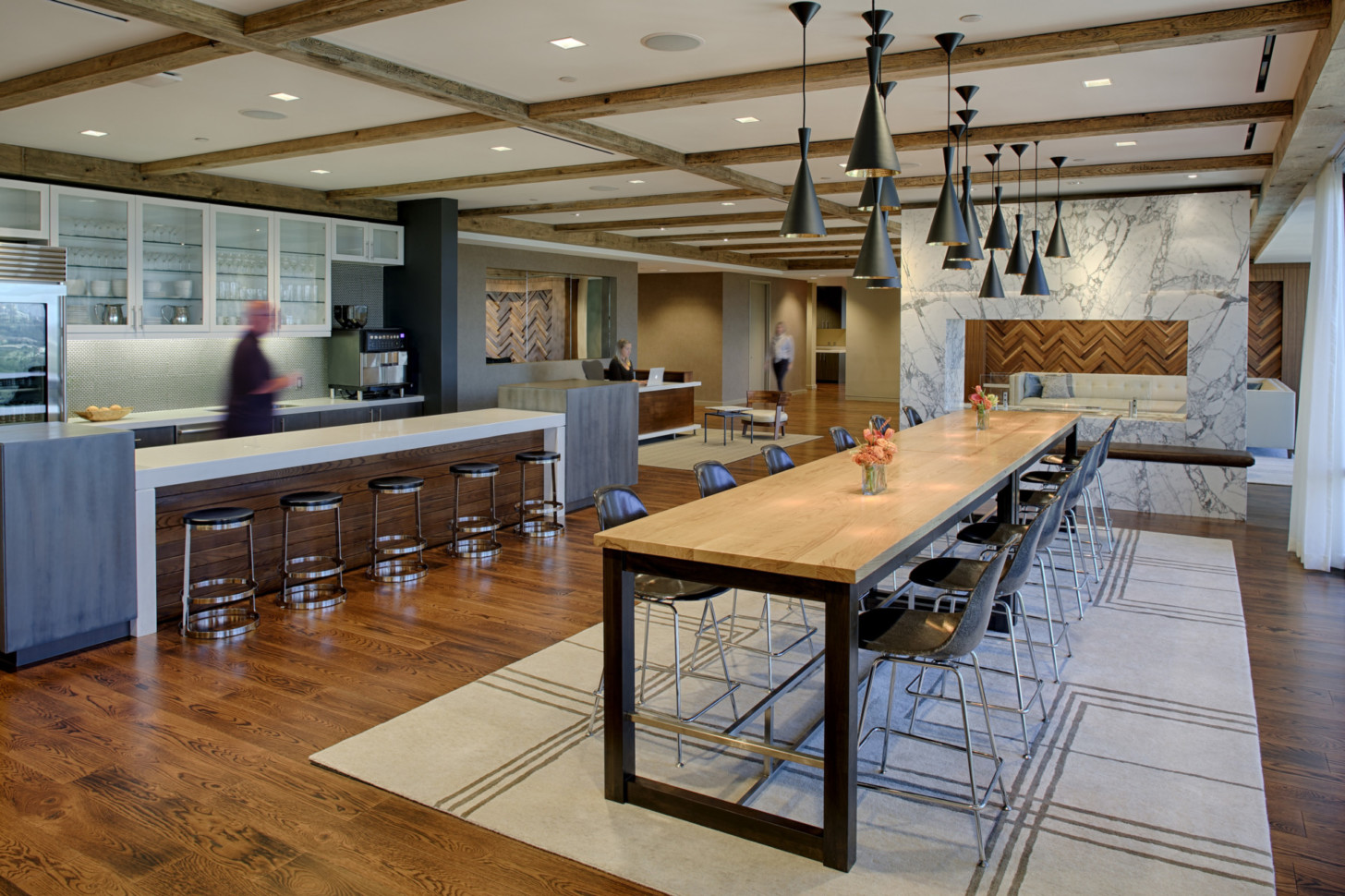
The work area transitioned from closed offices into a 100% open office plan, providing a more collaborative approach for the team.
Sit-stand desks, several break-out spaces, phone booths, and small conference rooms were incorporated to help transition from private offices. This also resolved the firm’s spatial concerns about accommodating employee growth for their long-term lease.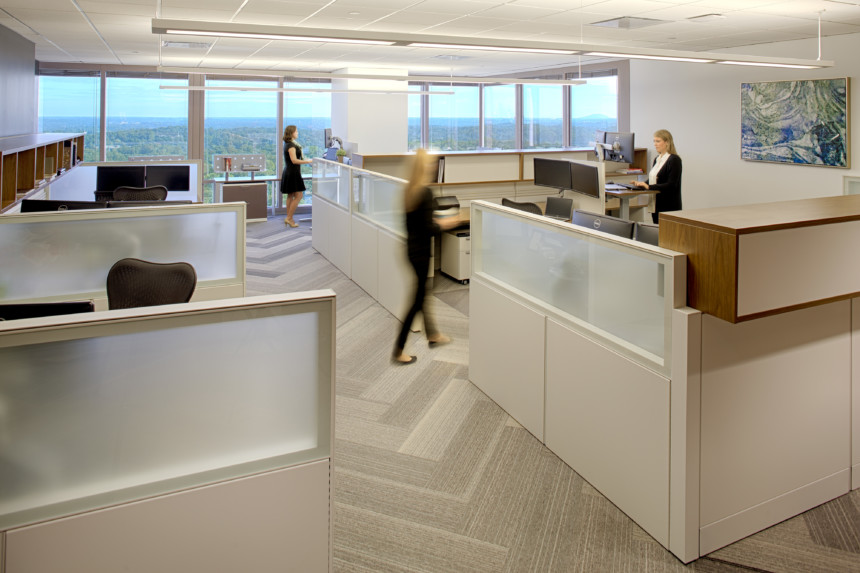
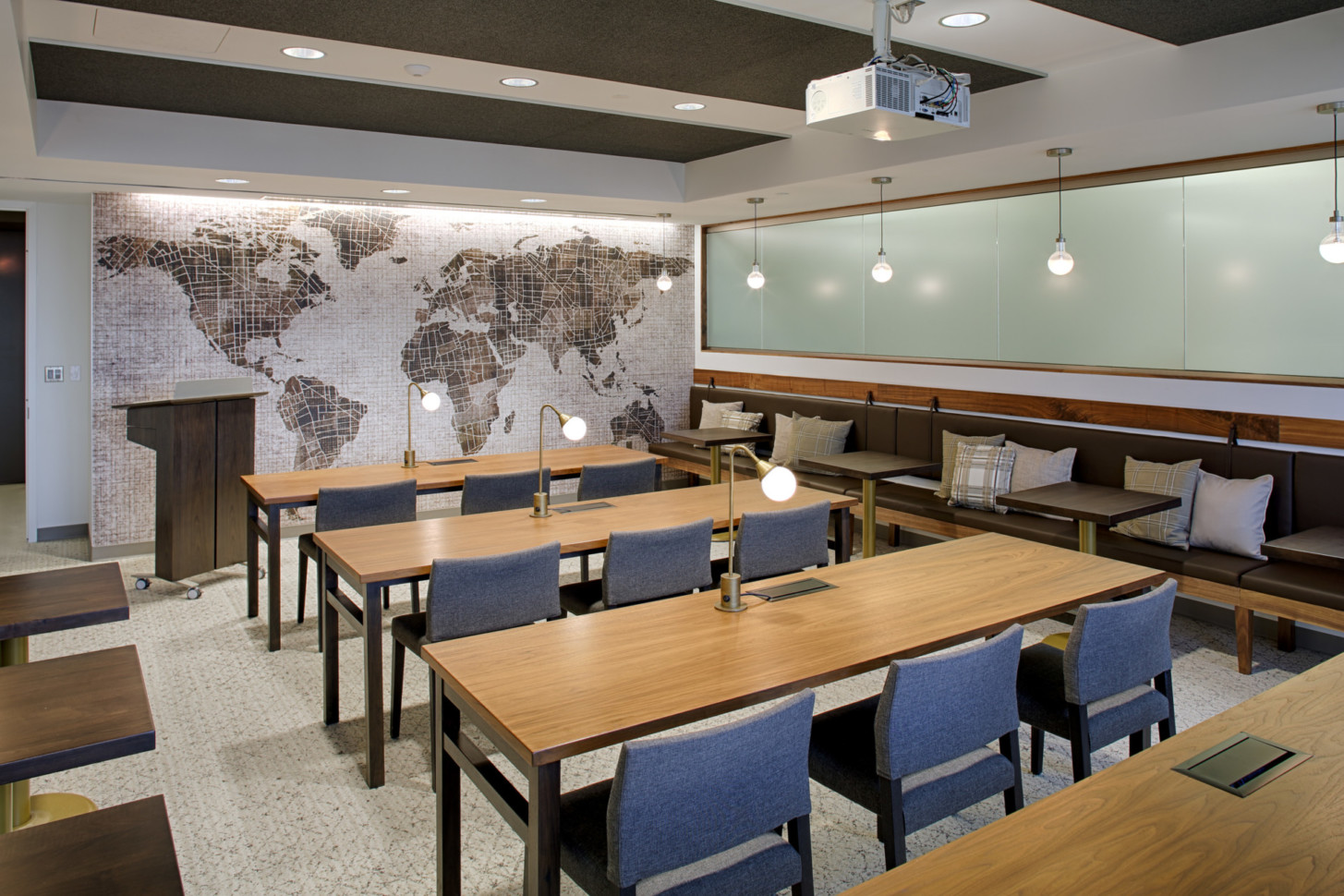
“ai3 delivered more than I ever expected. I hear accolades daily from clients, prospects or employees who feel that our space is unique, refreshing, productive and a differentiator amongst the sea of financial service companies. I am very proud of the business and ai3 has played an important role in making it great.”
Program Elements
Client lounge and kitchen
Multi-Function Café
Client conference rooms
Employee conference rooms
Employee work room
Employee break out spaces
Library
Phone booths
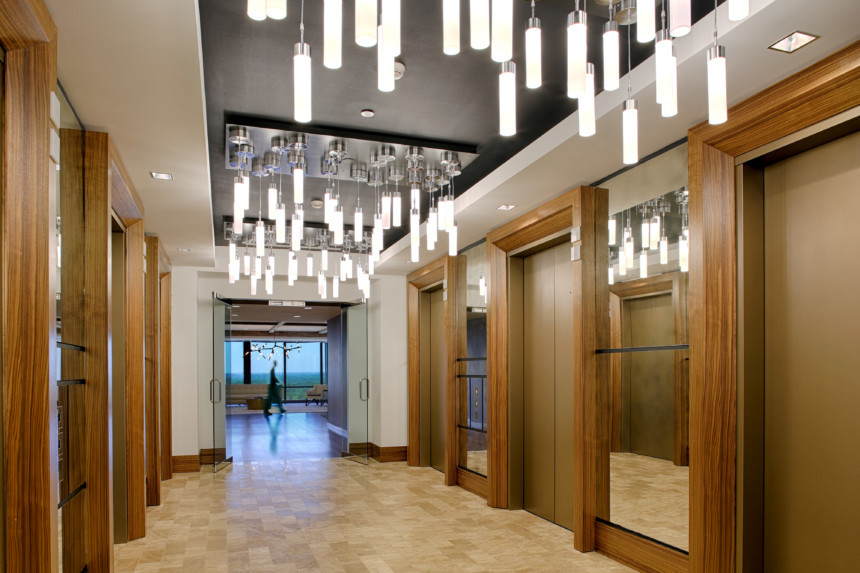
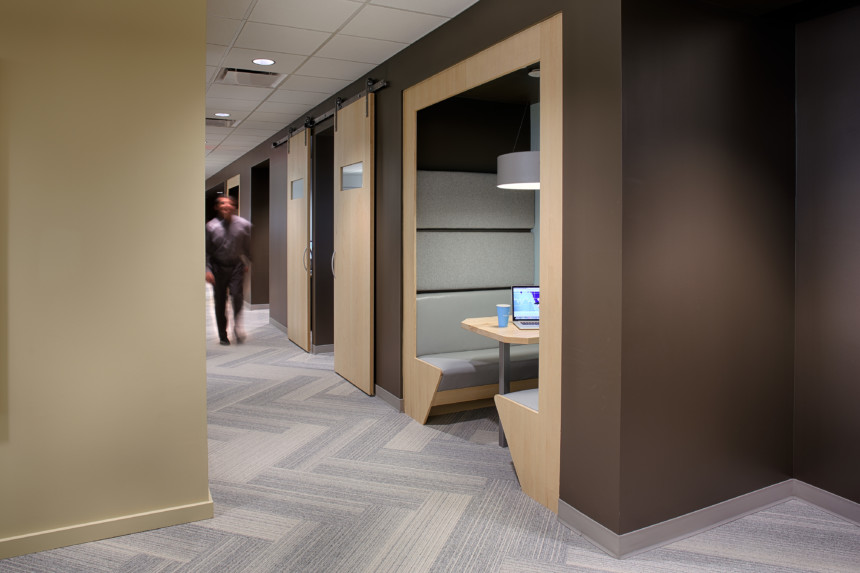
GET IN TOUCH
