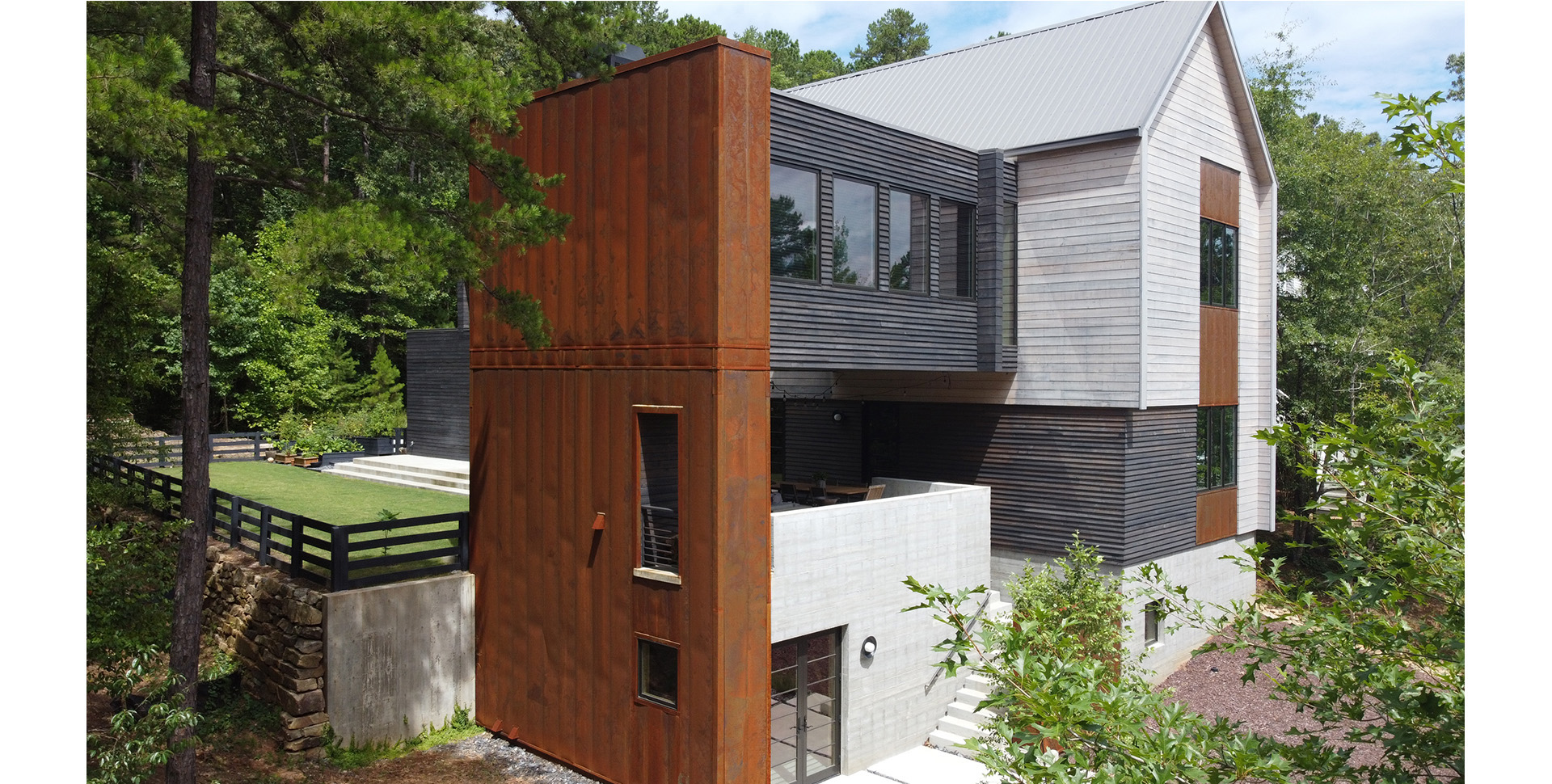indoor | outdoor living personified
The story of Serenbe Lane
After celebrating their 20th year of marriage and their life in Atlanta, this couple decided to move outside of the city and raise their young son in the community of Serenbe. Situated on a narrow lot, the house was designed with outdoor living in mind; sliding glass doors connecting the main living space to a formal lawn and porch. The elevated porch was built of cast-in-place concrete and acts as the family's outdoor living room connecting to the vibrant neighborhood street below. Braced by a corten steel wall, a "bridge" hovers above the porch and houses the entertainment room for family and friends. This design feature provides the much-needed shade for the porch and perfectly captures the breeze coming in from the Grange lake.
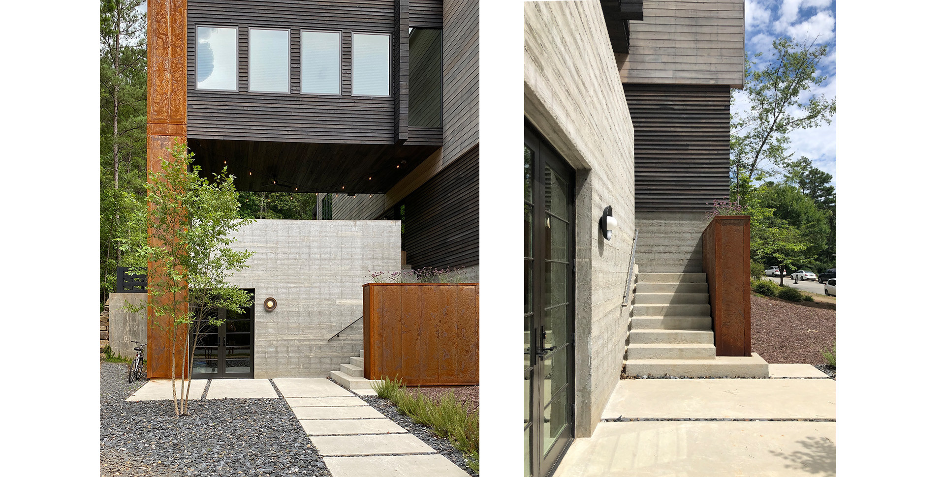
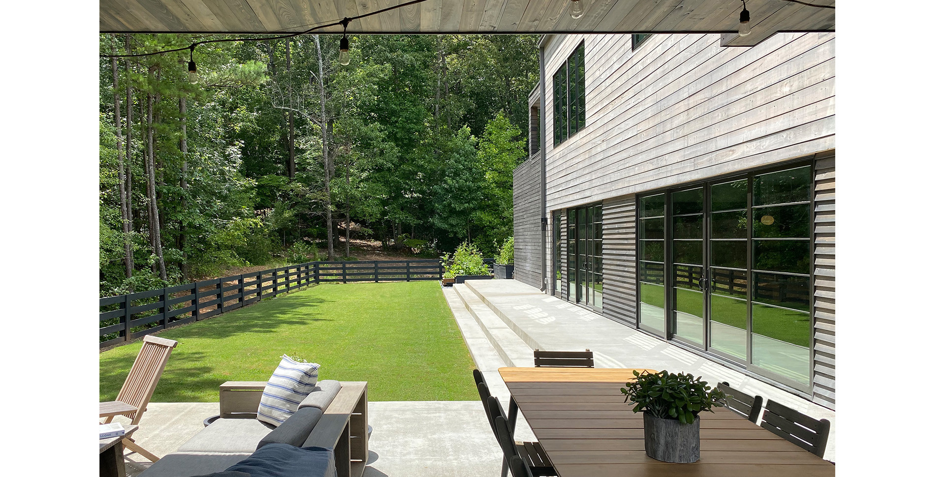
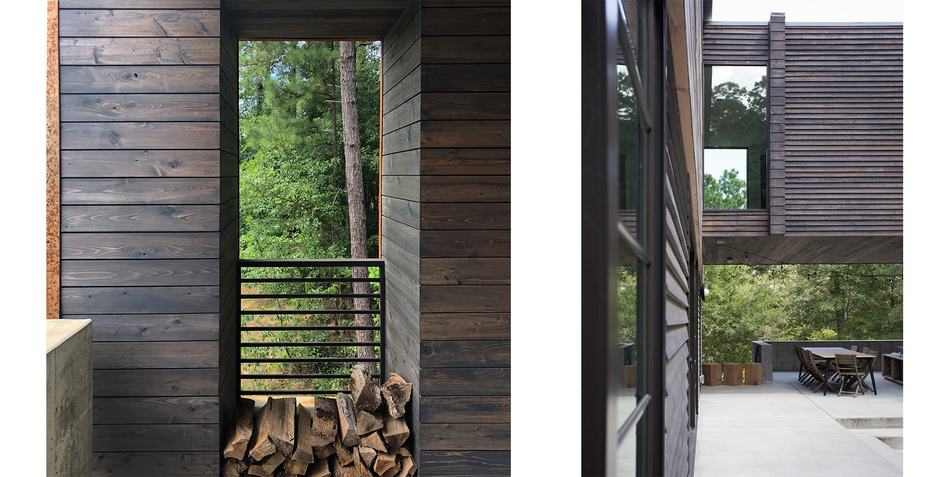
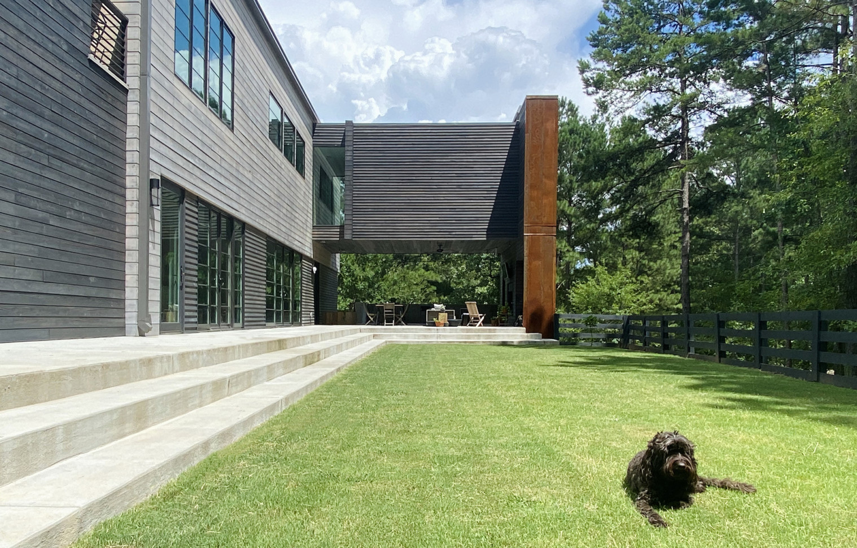
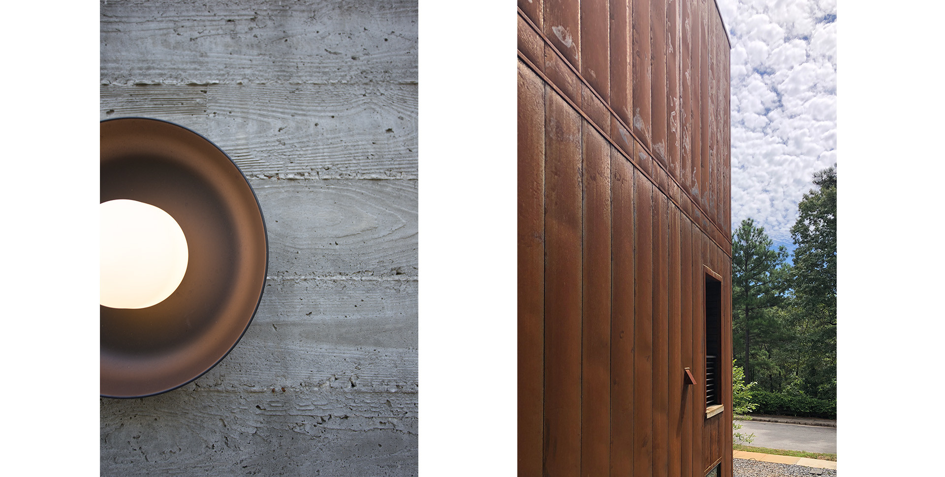
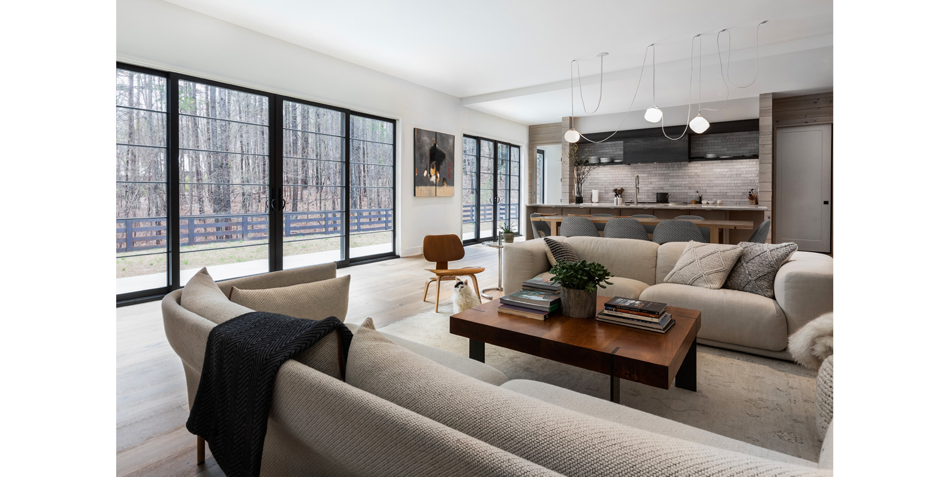
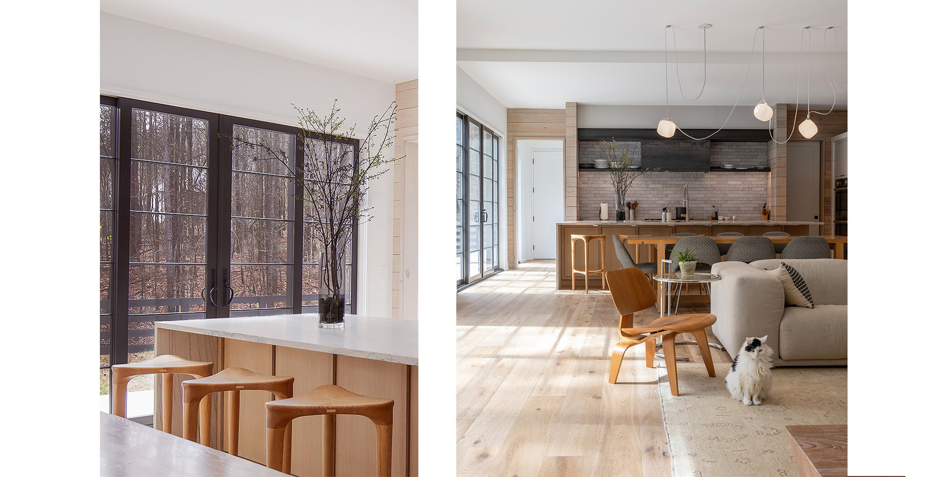
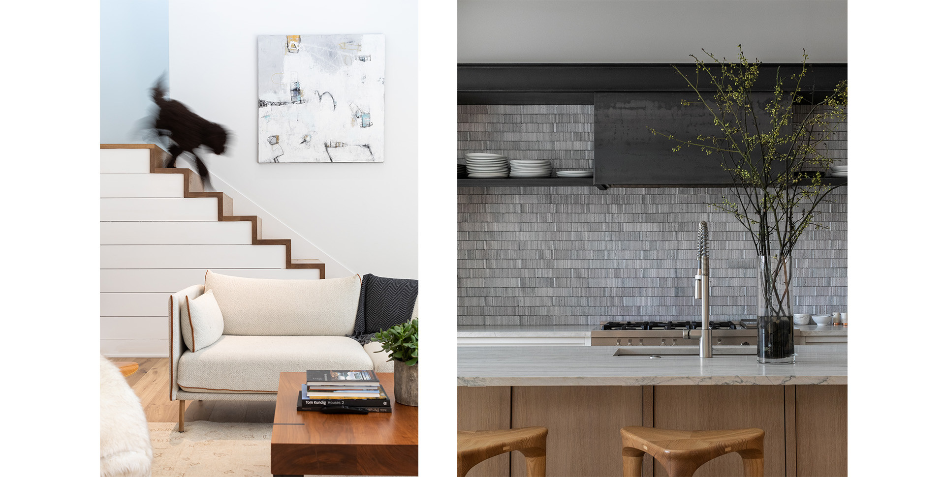
Always Connected
The house maintains a visual connection to the outdoors with the continuation of wood materials and full height glass detailing of the "Bridge's" connection to the main house. All areas of the house are designed to be bright, airy, and relaxing as created in the spa-like atmosphere of the master suite's bath.
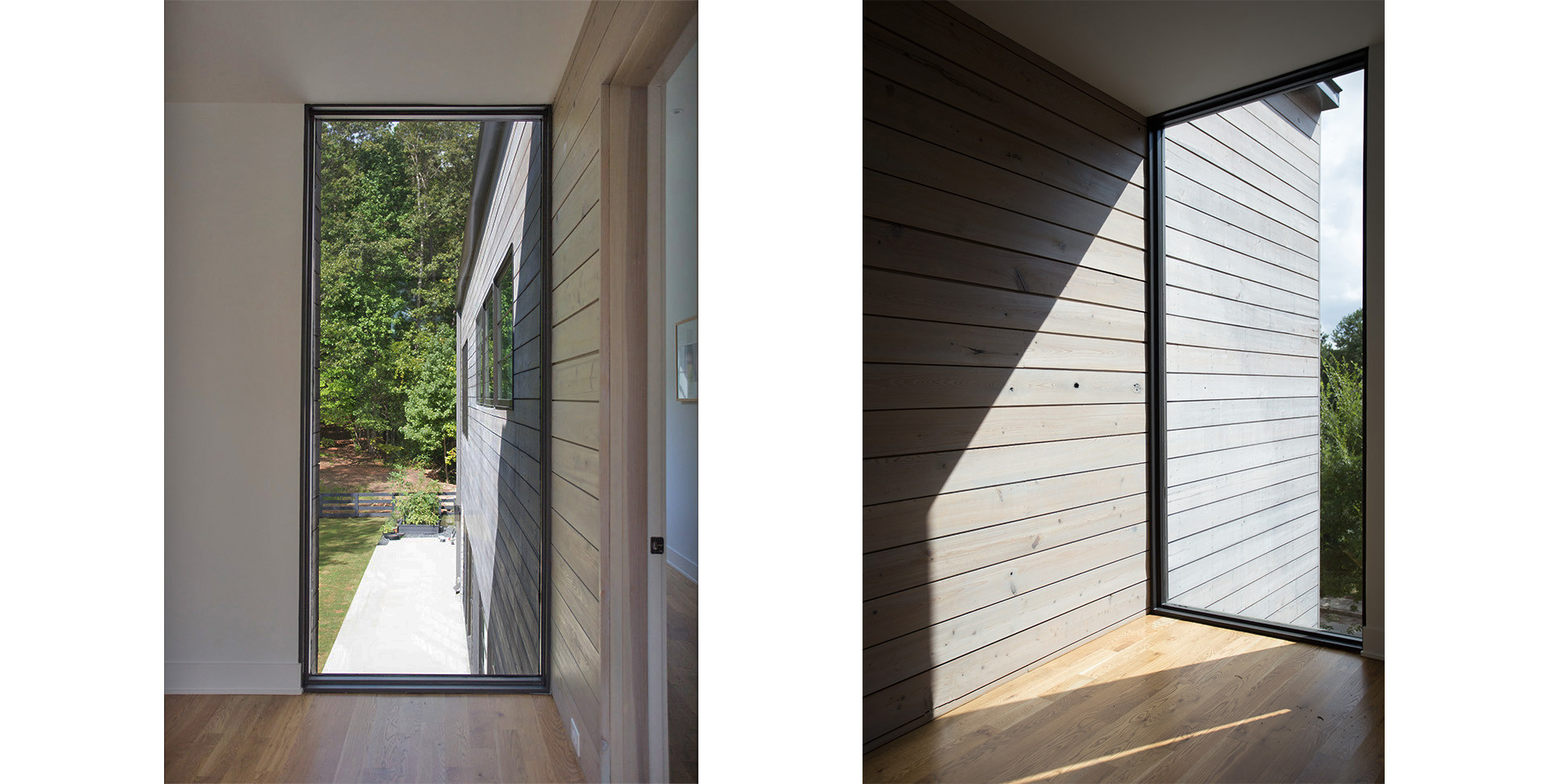
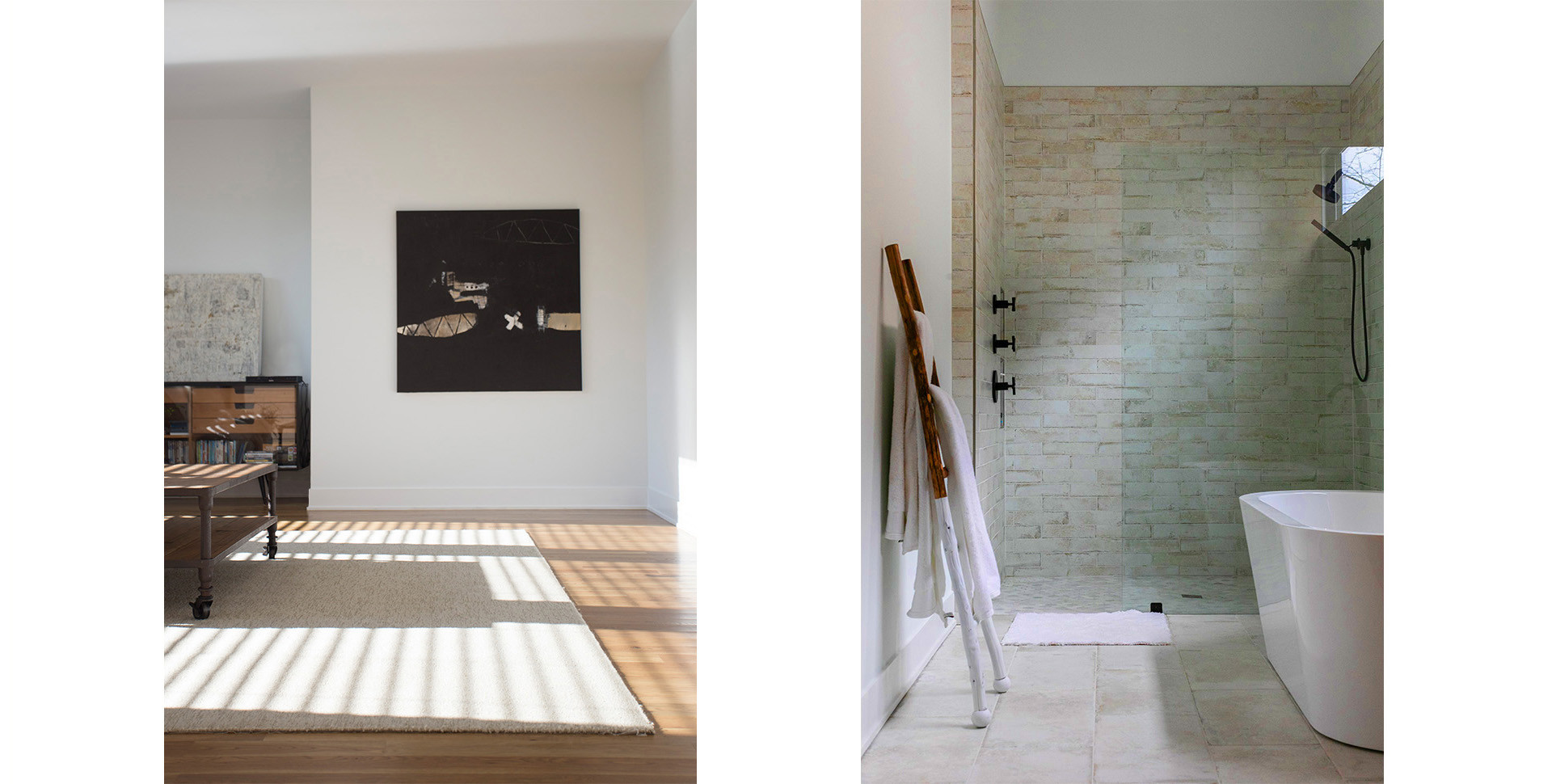
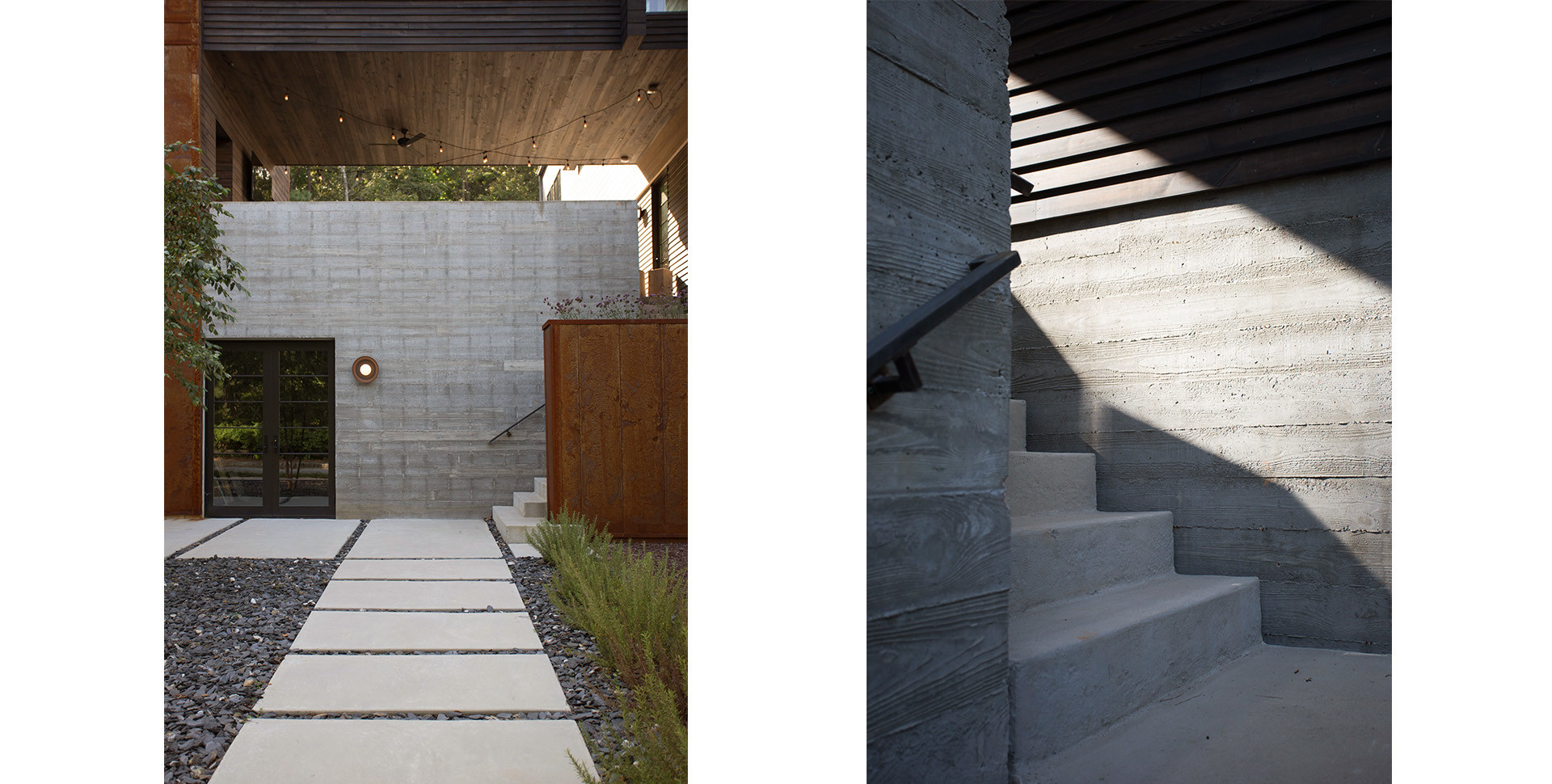
GET IN TOUCH
