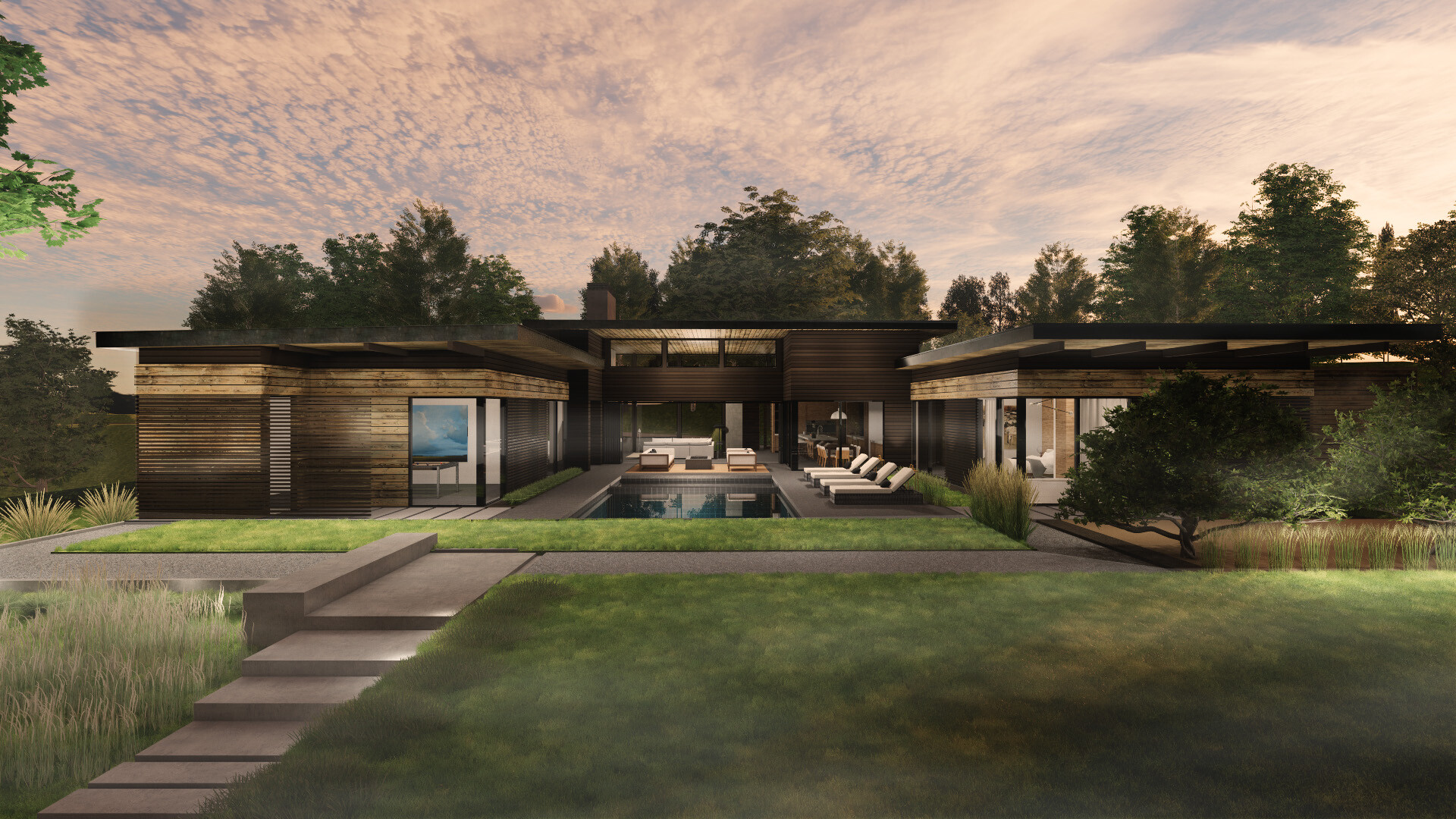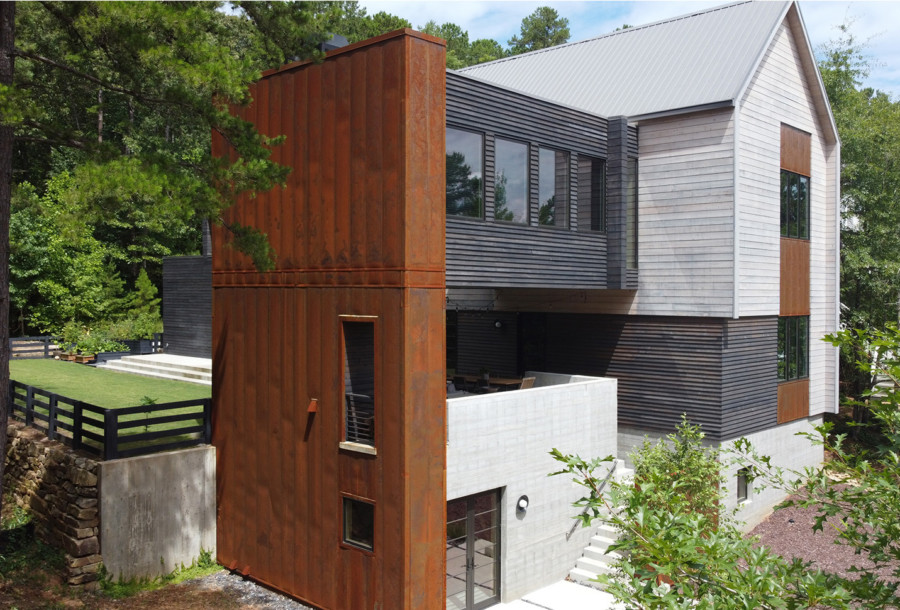Forever Home
The sounds of crickets chirping and the laughter of the two young sisters chasing each other through the creeping foxtail. The smell of freshly squeezed citrus beverages mingles with the smoke off the grill, spices from the kitchen, and the mist rising from the pool. A slight breeze cascades through the warm summer night, carrying a firefly through the air until it finds a haven of refuge in the welcoming scene of the Alfresco Farmette.

Community of Friends
This is precisely the type of evening the family envisioned when daydreaming about their idyllic forever home, seated in the Hamlets of the Serenbe community in Chattahoochee Hills; the hopes of many a night spent together with loved ones in their outdoor oasis has come to fruition.
"We want our friends to feel welcome in our home; To come enjoy great parties, amazing food, drink and of course, dancing!”


With a focus on the panoramic views of their pastoral 12-acre manor and natural light flooding inwards, the space elicits a state of blissful repose for its residents. Established as the enduring nucleus for the family, even as the daughters bloom beyond these pastures, they will always fondly retreat back to the Alfresco Farmette of their youth.
“We hope this will be the headquarters for our family for a long time to come. And our girls will always want to come back home.”

Program Components
One Level, U-Shaped Floor Plan designed around Pool Courtyard
Foyer, Living Room, Dining Room, Kitchen
Super Pantry, Mud Room, Pet Wash Tub
Primary Suite, Primary Bath with tub area open to the outdoors
2 Bedrooms with Jack-and-Jill Bathroom
Activity Room, Guest Suite
Garage and Golf Cart Parking

GET IN TOUCH
Be free to dream with ai3 and start your project today
Projects

