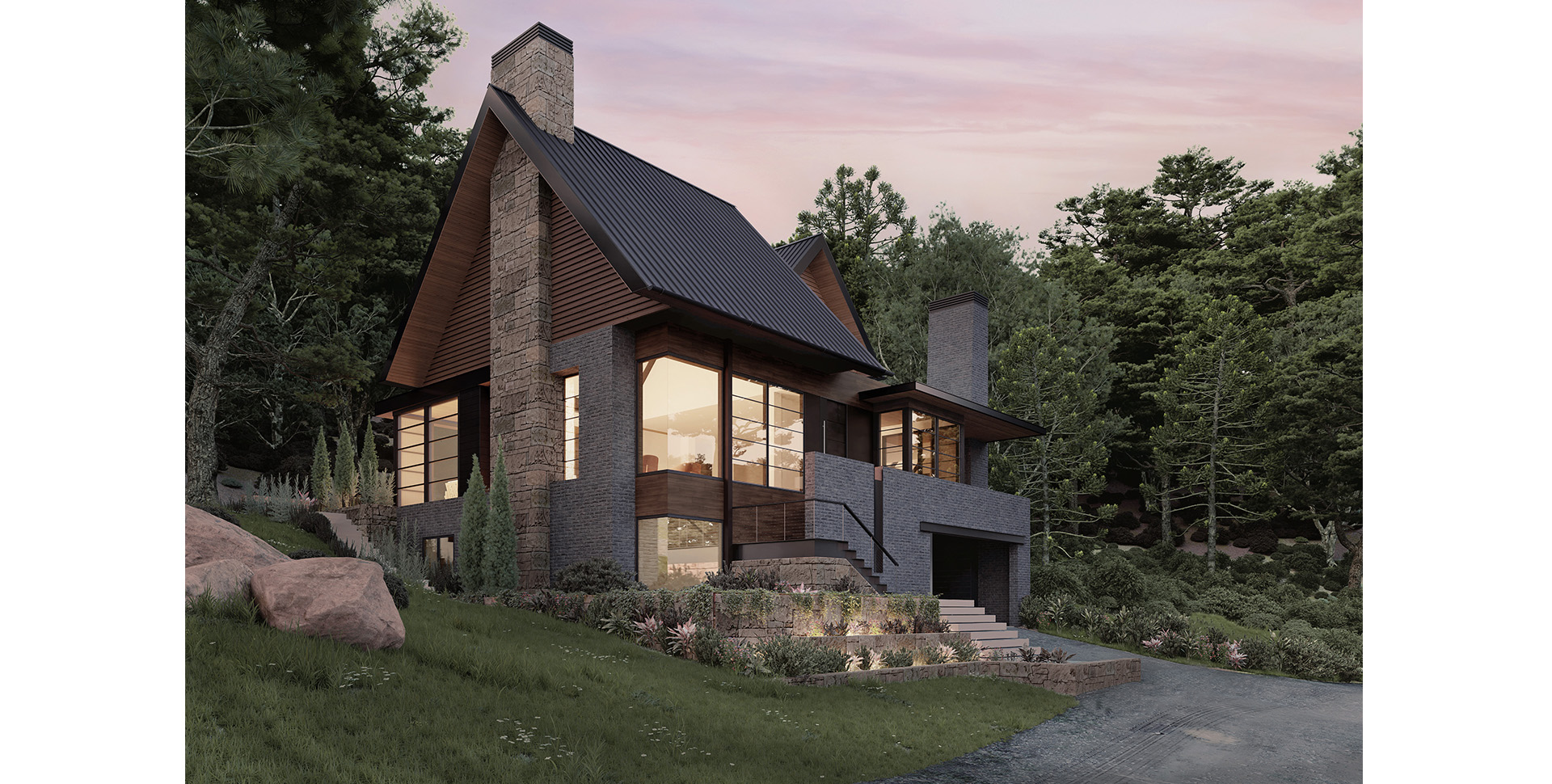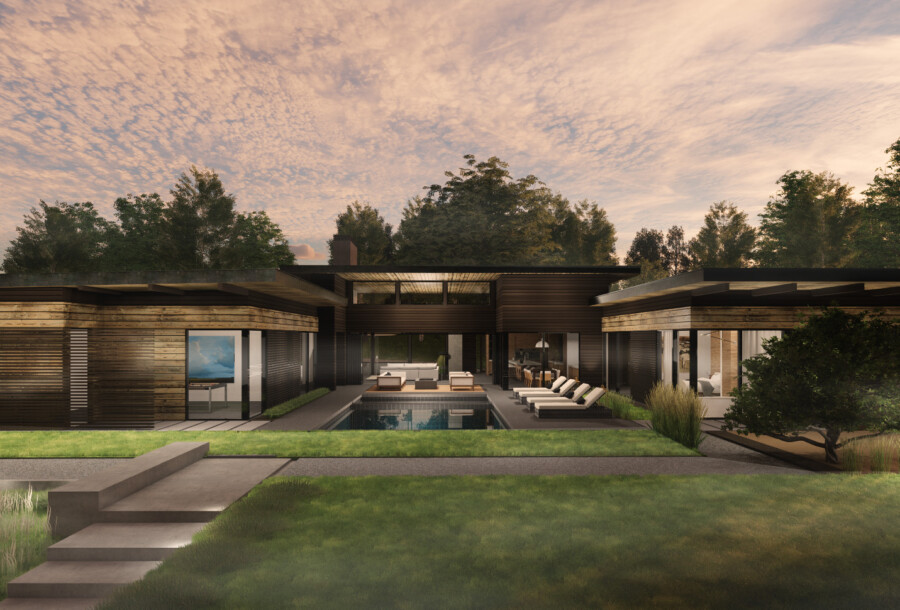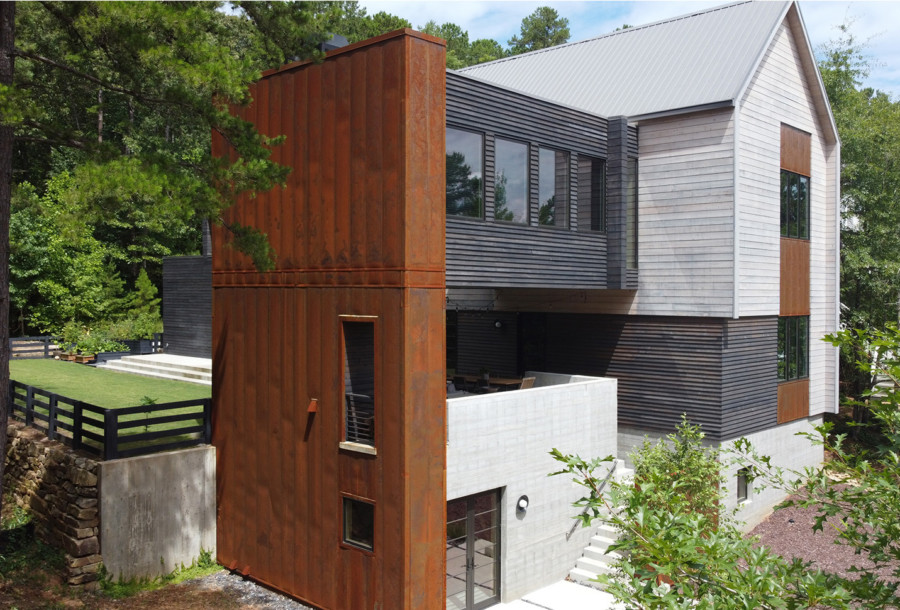Bucolic Retreat
With the intention to embrace an open-air lifestyle, the cottage in the woods was built to become one with its surroundings. By both optically harmonizing with the wooded scenery in which it sits, as well as creating spaces that blur the line between interior and exterior, the home invites its dwellers to live amidst the blended beauty of built and grown habitats.
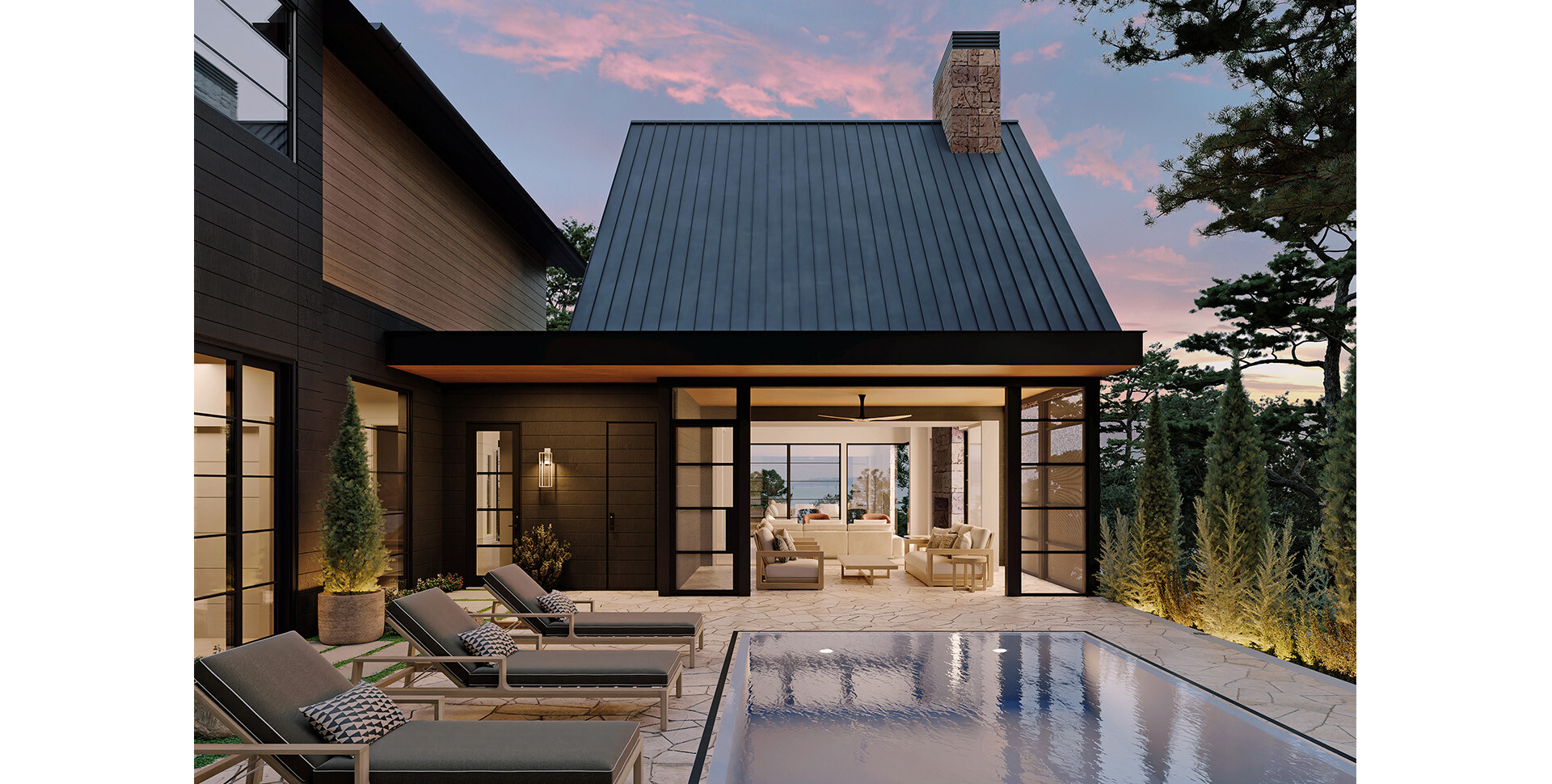
Sunrises and Sunsets
What was once a mere fantastical aspiration of building a home together, has been actualized into a reality, with foundations poured and stones stacked upon the ridge after the many purposeful dialogues shared between designer and dweller. To share a moment or to share a lifetime of sunrises and sunsets within, the Havenridge will be the refuge of peace and pleasure for all who inhabit.
A palette of warm neutral tones and uniquely veined stone slabs is accented by a collection of knotty textured wood stains and amber brass metals, all culminating together into a beloved sanctuary of zen for the family of four.
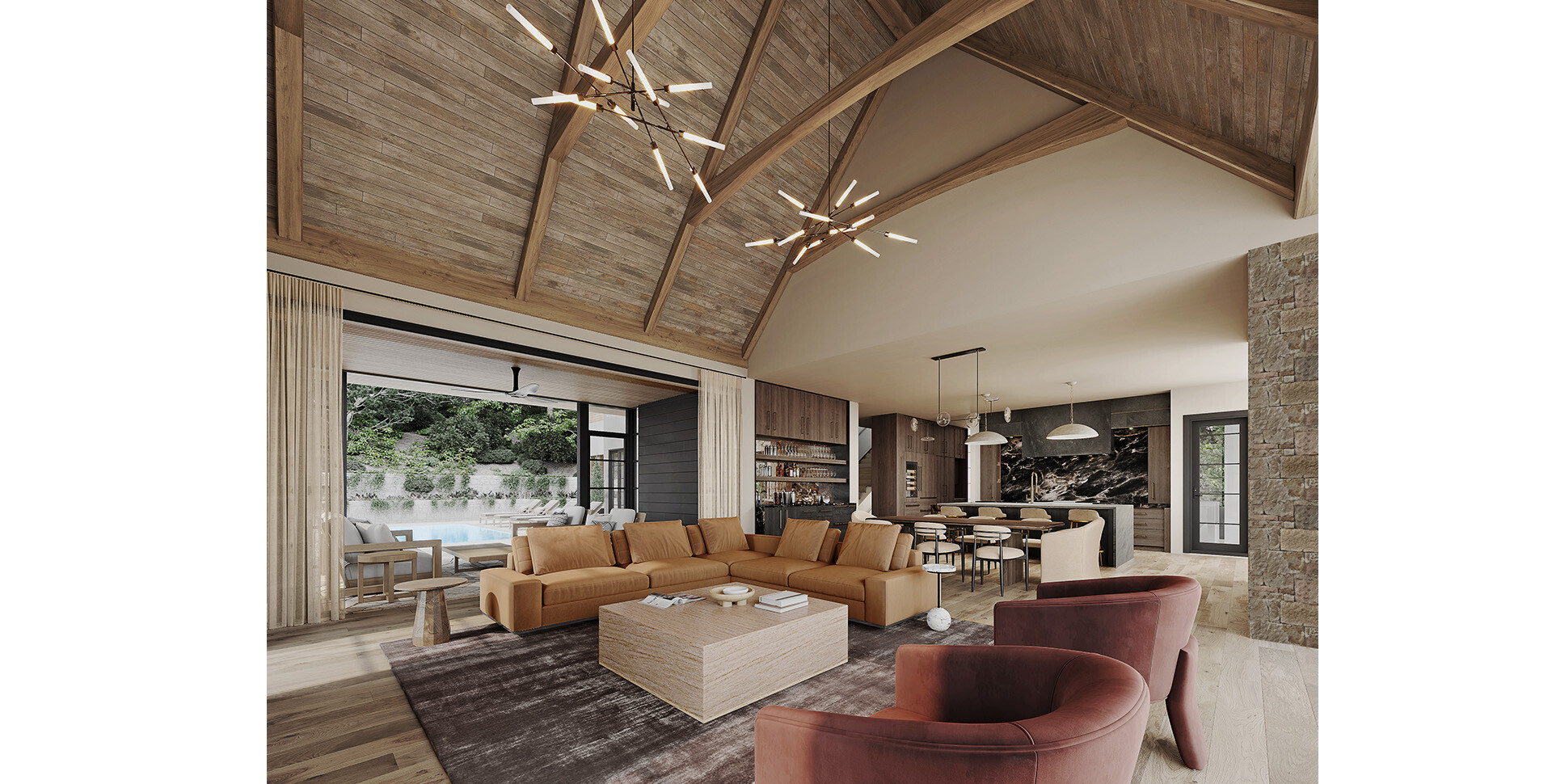
Program Components
Kitchen, Pantry, Breakfast nook with Covered Porch
Dining, Wet Bar, Living with adjacent Covered Porch connected to outdoors
Outdoor Deck, Plunge Pool, and ½ Bath
Library Office, Primary Bedroom, Closet, Bath, Infrared Sauna
Elevator, 2 Upstairs Bedrooms, Playroom, Laundry
Outdoor Roof Deck
Media Room, Guest Bedroom, Yoga/Studio
Garage & Golf Cart Parking
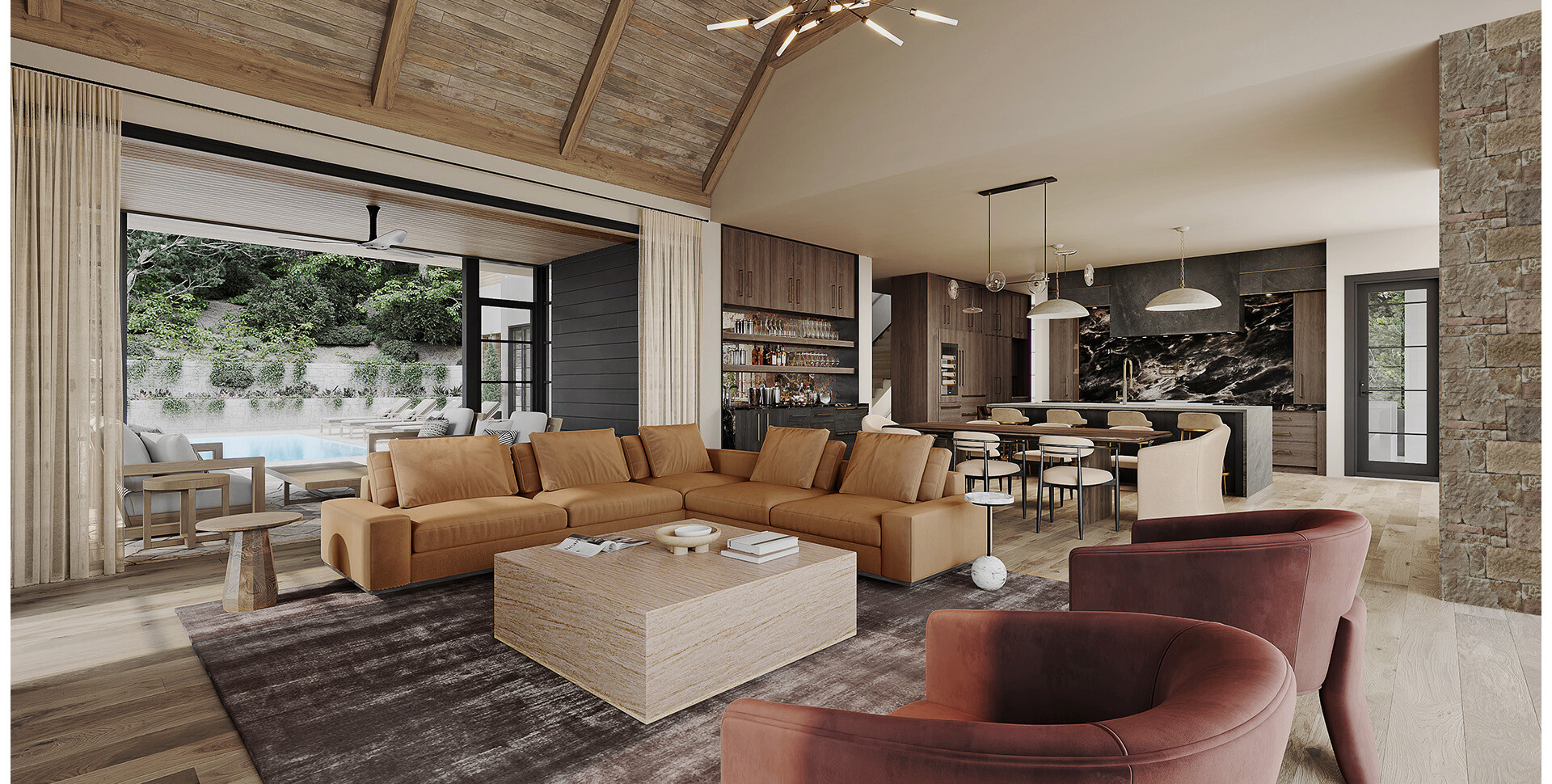
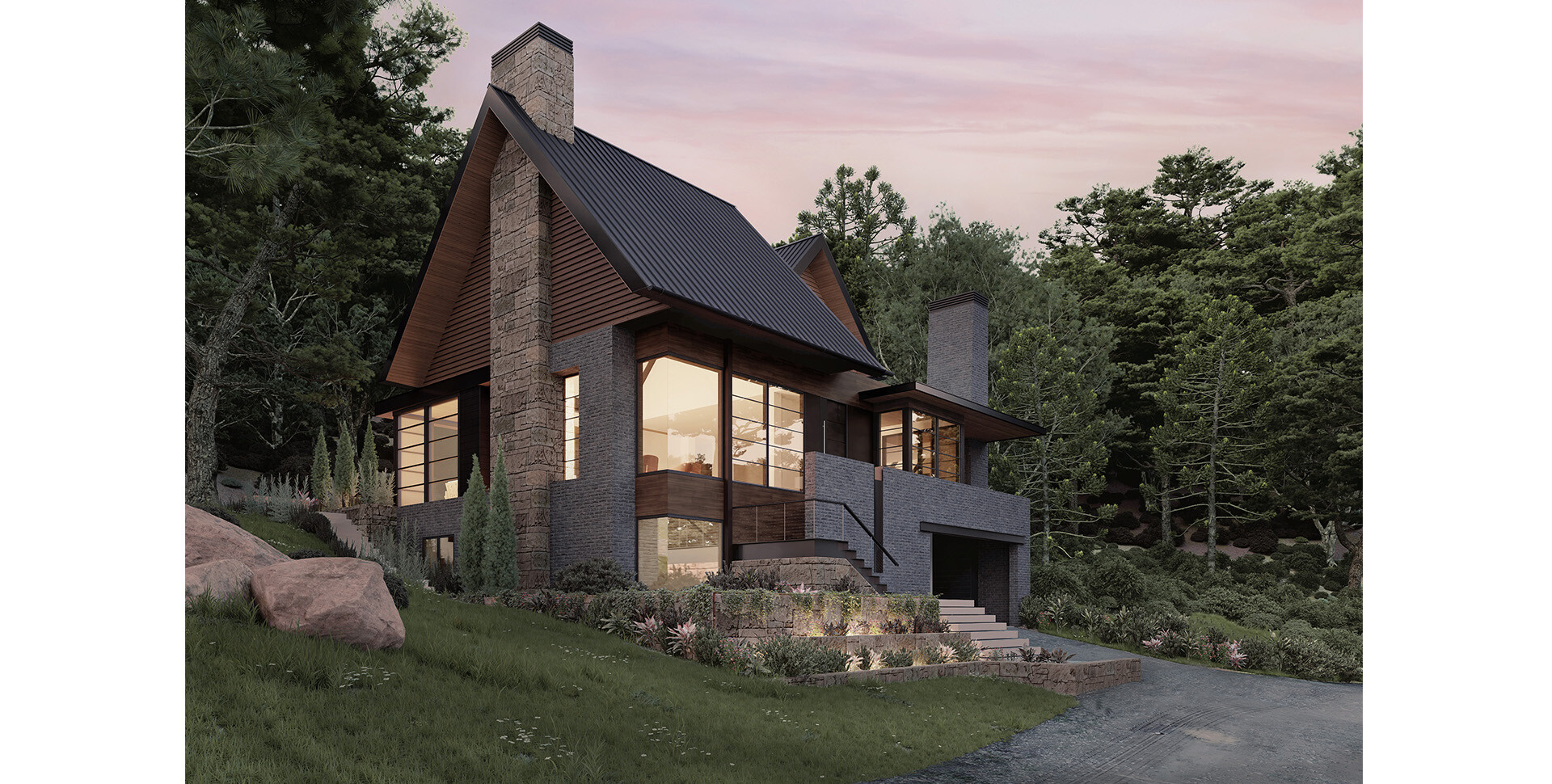
GET IN TOUCH
Be free to dream with ai3 and start your project today
Projects
